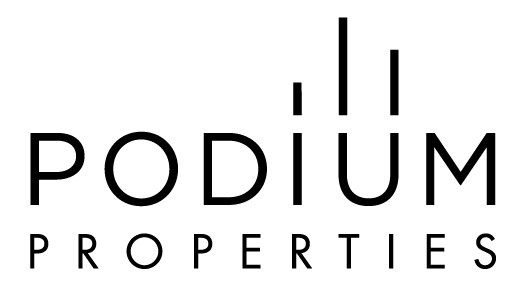New Construction Modern 1/2 Duplex Units in Englewood
2782 & 2784 SOUTH ACOMA STREET
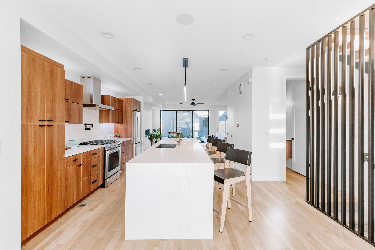

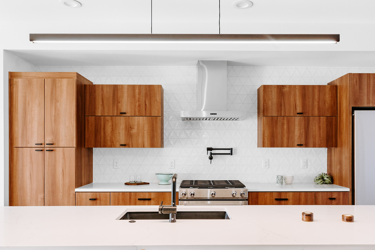
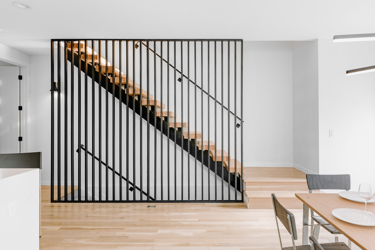
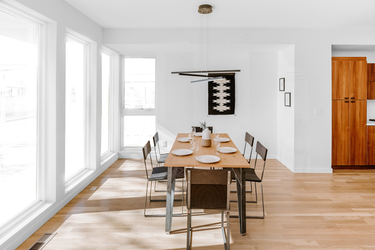
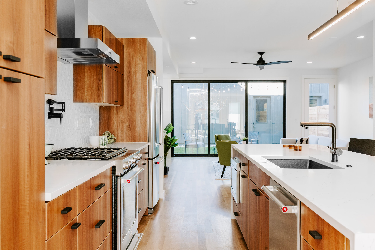
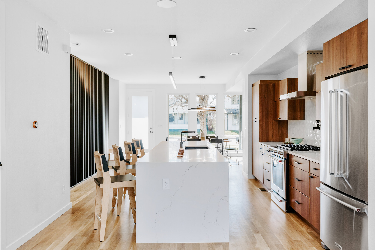
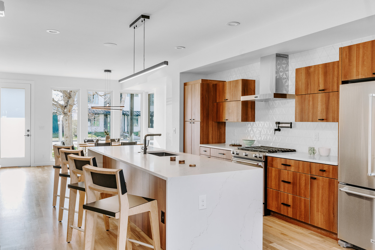
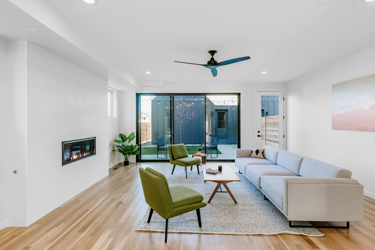
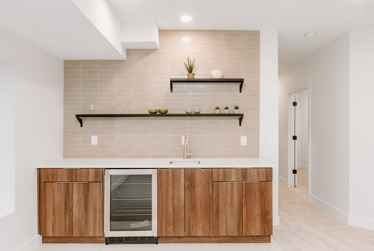
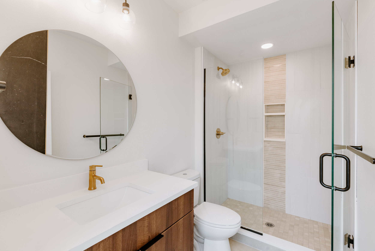
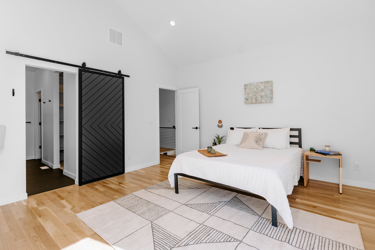
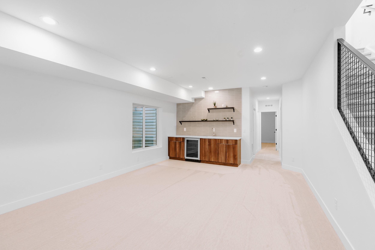
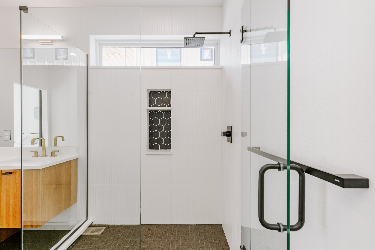
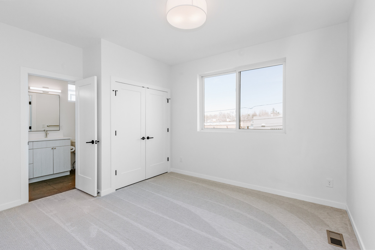
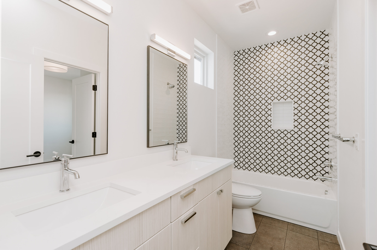
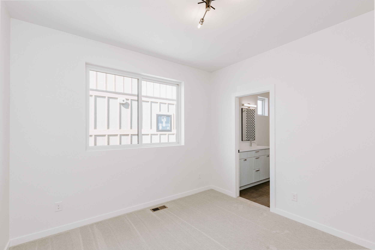
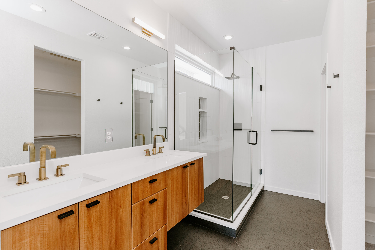
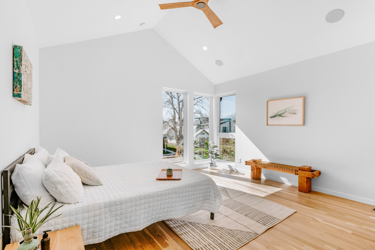
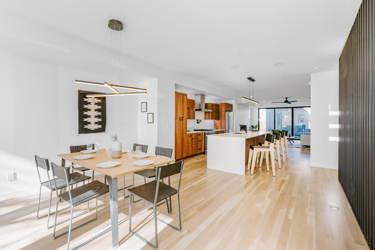
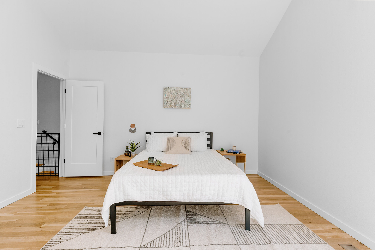
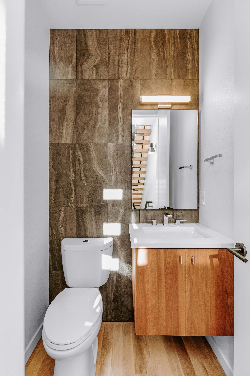
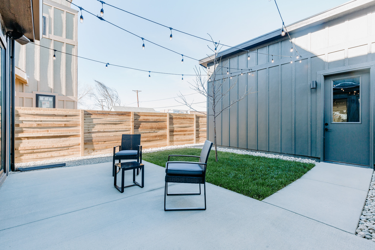
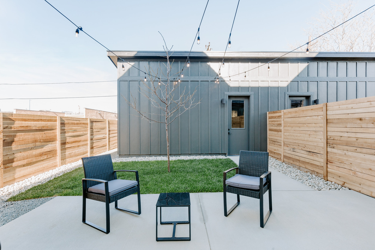
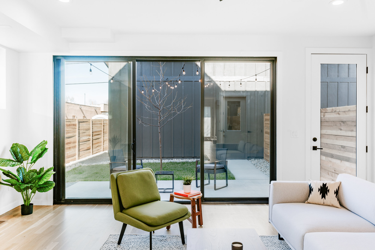
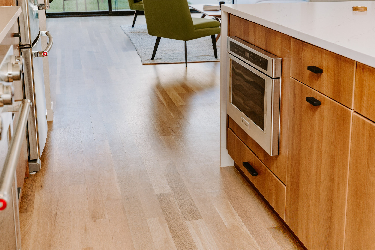
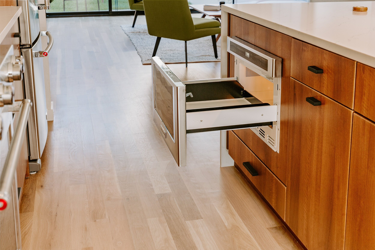
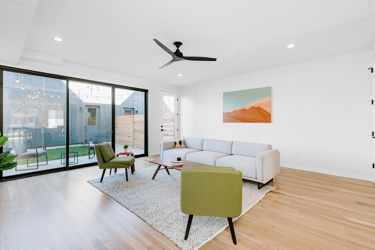
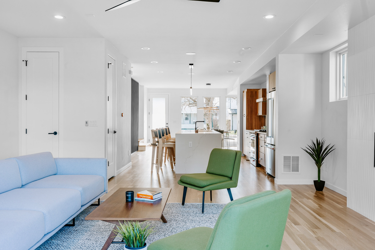
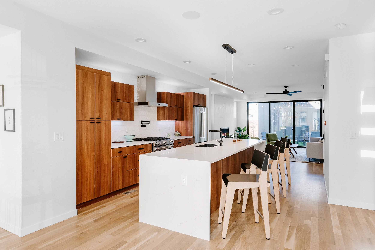
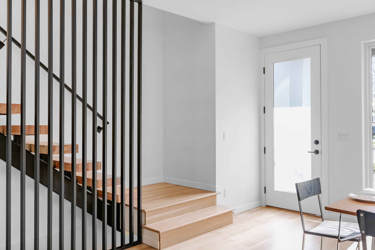
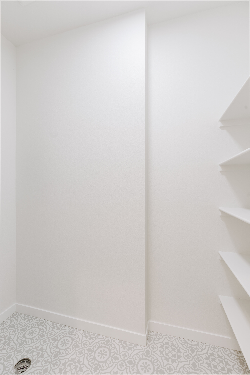
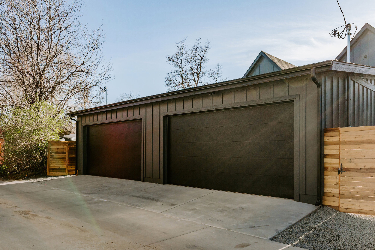
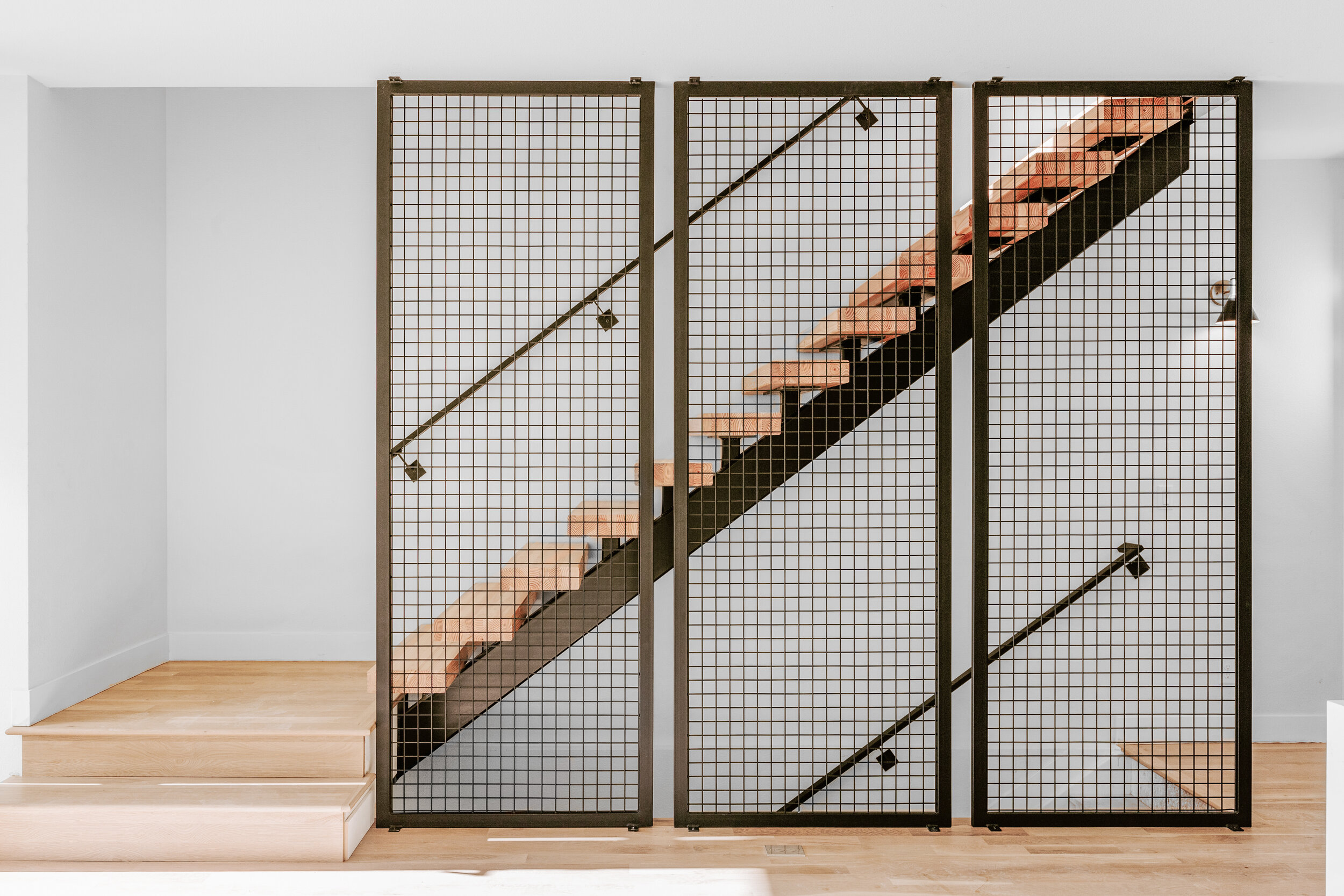
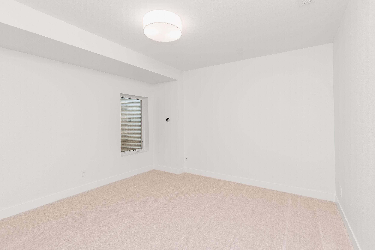
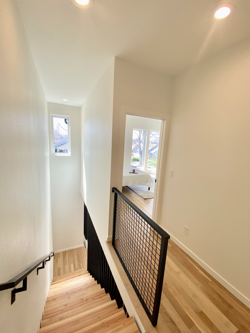
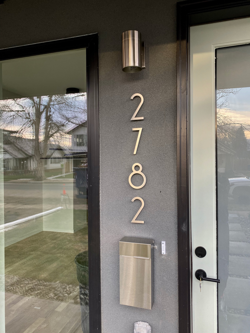
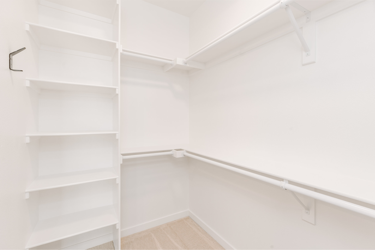
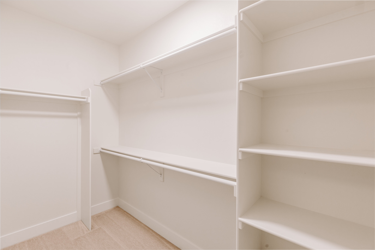
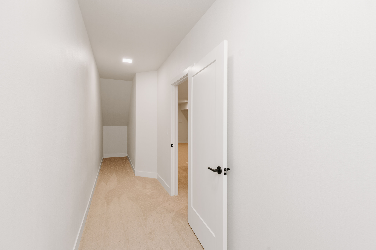
BEDROOMS: 4
BATHROOMS: 4
TOTAL SQ FEET: 2925
SOLD: $760k & $750k
3D Virtual Walk-Through Tour:
NEW CONSTRUCTION MODERN DUPLEX
SOUTH BROADWAY (SOBO) - ENGLEWOOD - SOLD - $750,000 & $760,000
Modern | Bold | Cool For buyers looking for a unique and contemporary twist on the traditional (and, in my opinion, overdone black & white) modern farmhouse, this is it. This duplex has been constructed with high quality features and finishes that most other new builds don’t have. The goal of this project was to create something the neighborhood had not yet seen before, with higher quality building materials, better aesthetic & style, and careful attention to details and finishes, while maintaining a floor plan that offers perfect function and flow and simply makes sense. This hot south Broadway area has been exploding the past few years with development. Residents enjoy close proximity to I-25 access, the light rail, shops & restaurants of south Broadway, as well as being just a short drive from Washington Park, DU, the Platte River trail, & much more.
EACH UNIT FEATURES
4 bedrooms | 4 bathrooms
2-stories + finished basement
2 car detached garage
2925 total sf | 2855 finished sf | 1948 above grade sf (per building plans; *buyer to verify sq footage)
NOTABLE DETAILS
Andersen composite Fibrex® windows -2x as strong as vinyl -made of reclaimed wood fiber and thermoplastic polymer -energy efficient -upgraded metal locks on sliders -black exterior/white interior
12 foot wide 3-panel high-end Marvin Integrity sliding patio door (wood interior/composite exterior)
Solid white oak hardwood floors on main floor + 2nd floor master bedroom + hallway
Custom floor to ceiling iron divider screen & railings
Custom iron monorail staircase with floating wood stair treads
Linear gas fireplace with matte white 3D blade tile surround
High efficiency furnace & water heater
Central A/C
Open floor plan
2 car garage with smart/wifi garage door opener (Genie Silentmax 750 Ultra-Quiet ¾ HP belt drive; operate with smartphone app)
Nest wifi thermostat
2nd floor laundry with ample storage shelving
LED lighting throughout entire home for energy efficiency
Recessed LED lights with adjustable color temperature (from 2700k warm white all the way to 5000k daylight temperature; Energy Star Rated; 9 watts for energy efficiency; estimated lifetime of 50,000 hours)
Custom stainless steel contemporary mailboxes & address numbers
Pre-wired for home audio in living room (5.1 surround sound), basement rec room (7.1 surround sound), master bedroom (ceiling speakers), kitchen (ceiling speakers), and back yard patio (2 speakers). Speakers already installed in kitchen, master bedroom & patio.
Pre-wired wall mount TV locations in master bedroom, living room & basement rec room - these locations have LAN (local area network) wiring for Apple TV, smart TVs, etc
Central networking/wiring panel in mechanical room. Pioneer audio receiver included.
Wireless access point (WAP) to boost wifi signal
Finished basement with wet bar
Durable cement board siding
No HOA; a party wall agreement is in place
Glass wall of windows on front or home
Large dining room & living room
Power bath with floor to ceiling cosmic black accent wall & floating contemporary vanity
Jack & Jill bath with double vanity & modern fixtures
3 walk-in closets (master, 2nd floor bedroom, & basement bedroom)
Matte black Kwikset contemporary door hardware
Modern fixtures throughout
All bathrooms feature powerful flush, ultra-high-efficiency Niagara Stealth toilets (the world's only 0.8GPF single flush toilet) for water saving
All grout is pre-sealed ultimate performance grout (Custom brand, Prism grout or Superior brand Pro-Grout Excel (pre-sealed; $70 per bag as opposed to $21 per bag for regular grout)
Built by Everett Construction, local Denver area custom home builder. Builder warranty included.
KITCHEN/DINING
Huge 11+ foot long eat-in waterfall quartz island (top tier quartz with gray veining)
Contemporary soft-close slab style cabinetry with matte black finger pulls
Designer white triangle tile backsplash
Overcabinet & undercabinet LED strip lighting (1 unit features color change options)
Deluxe Kitchen Aid stainless steel appliance package including a 5 burner slide-in convection gas range, top-loading drawer-style microwave ($1599) & French door refrigerator with interior water dispenser & dishwasher
Stainless steel range hood
Large multi-shelf pantry closet
Matte black modern Blanco faucet
Matte black Delta pot filler ($600)
71” LED island light - matte black/wood accents ($900)
39” LED contemporary chandelier ($700)
Two in-ceiling speakers already installed for home audio in kitchen
MASTER BED
Large master with vaulted ceilings
Ample natural light
Solid oak hardwood floors
Custom modern barn door
Huge walk-in closet
Modern Forms smart ceiling fan - Integrates with smart home devices including Google Assistant, Amazon Echo, Nest & ecobee for voice command and energy savings. Silent DC motor runs 70% more energy efficient than traditional AC motors
Custom master barn door
Pre-wired for wall mounted TV
Two in-ceiling speakers already installed for home audio in kitchen
MASTER BATH
Double vanity with Denali white quartz countertops
Large shower with 3D blade tile
Multi-shelf quartz soap niche in shower
Designer black terrazzo style diagonal floor tile
Denali quartz shower pan curb, window sill ledge, and soap niche shelves
Brass faucets & LED vanity lighting
Matte black fixtures
Powerful flush 0.8 gallon per flush low flow Niagara Stealth toilet
BASEMENT
Large finished basement recreation room); LED recessed lighting
Wet bar with contemporary cabinetry, Denali white quartz countertops, stacked tile backsplash & custom matte black iron shelving
Stainless steel beverage fridge included in wet bar
3/4 bath with large shower with Euro glass door, modern tile with quartz shelf soap niche
4th bedroom with egress window and LARGE walk-in closet with tons of storage
Mechanical room with high-efficiency furnace and high-efficiency water heater
Pre-wired for surround sound/home audio in basement recreation room
EXTERIOR
Private fenced yard
Front & back yard sprinkler system; drip system to front plants
Large concrete back yard patio - great for entertaining; with switched outlet in soffit for party/string lights
Exterior/weather-proof speakers already installed for music on back patio
Double sweep clean-out sewer line access in back yard
2-tone rock landscaping with contemporary square front walkway
Covered front porch with LED recessed lighting in ceiling
Custom stainless steel (18 gauge) contemporary mailbox
Custom stainless steel contemporary address numbers
