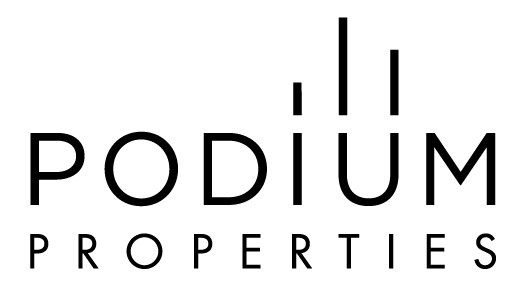New Construction 1/2 Duplex Units in Englewood
2929 & 2931 SOUTH DELAWARE STREET
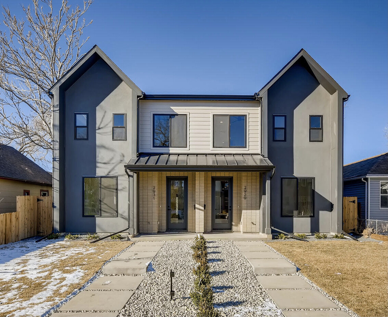
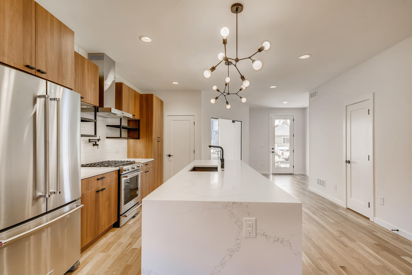
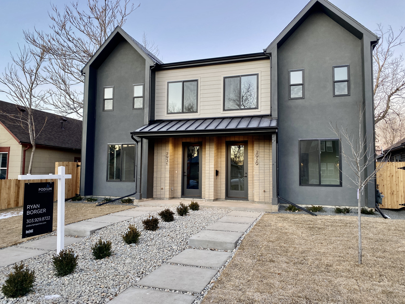
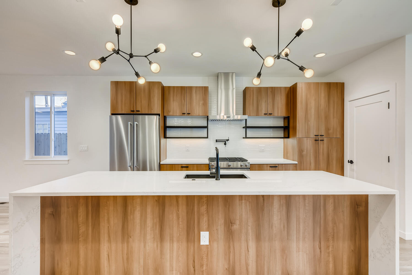
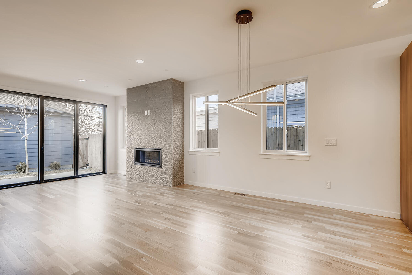
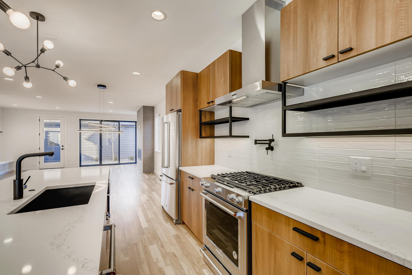
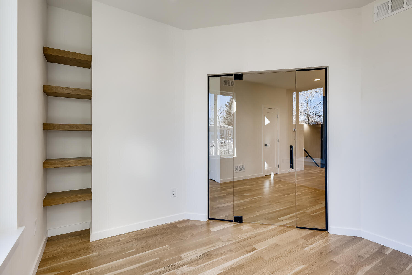
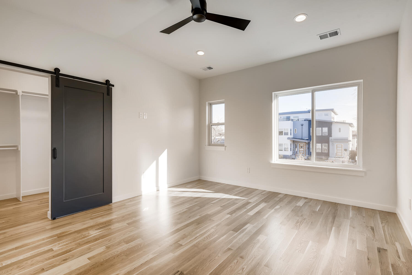
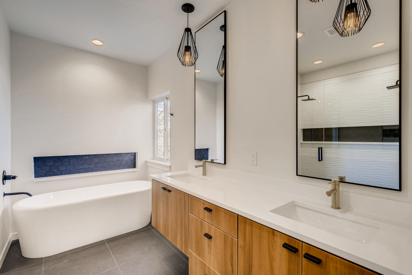
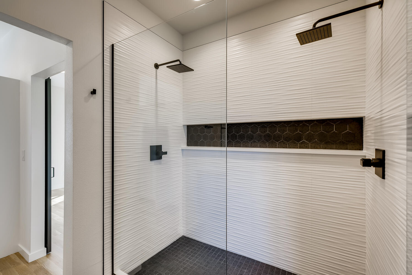
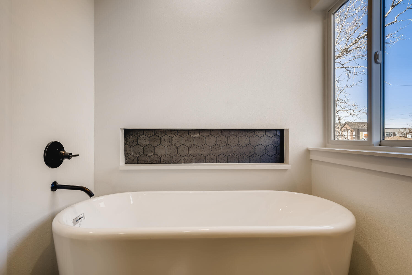
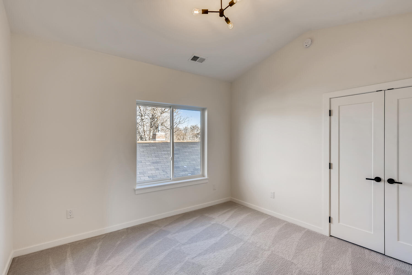
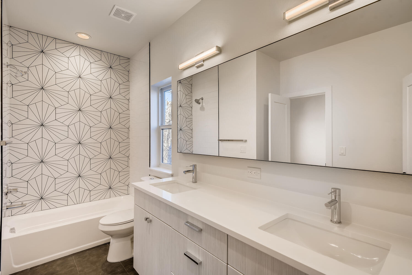
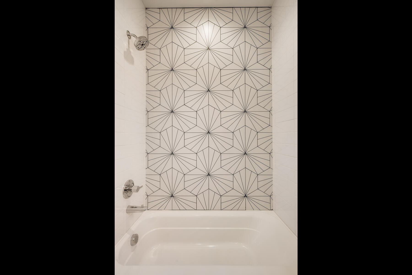
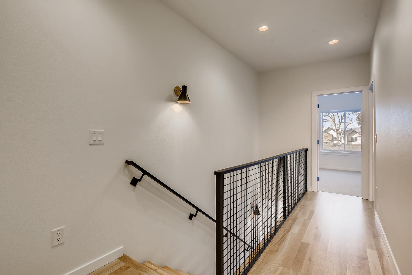
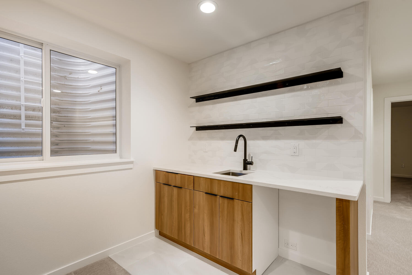
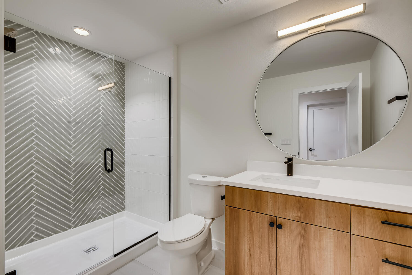
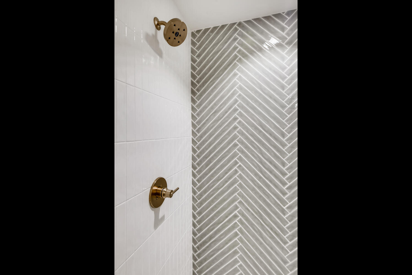
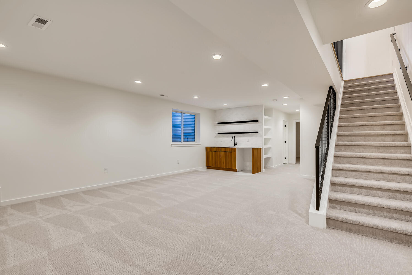
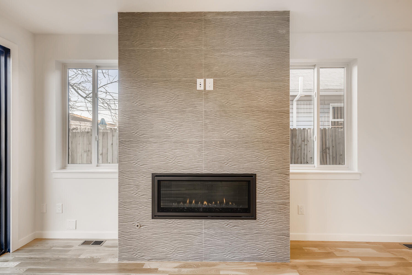
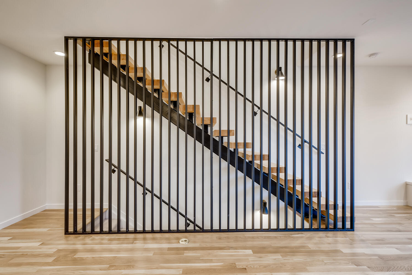
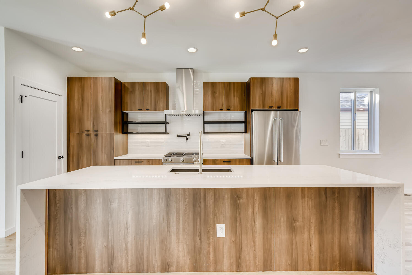
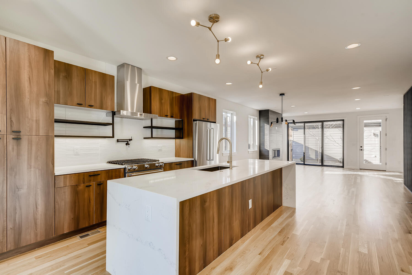
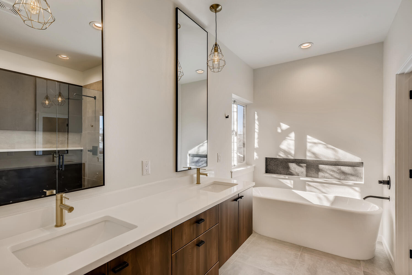
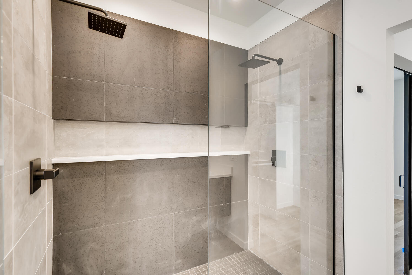
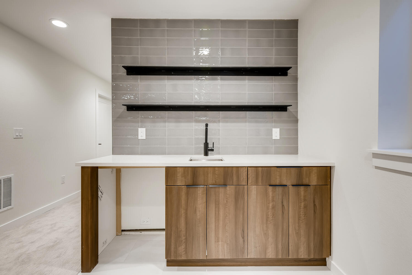
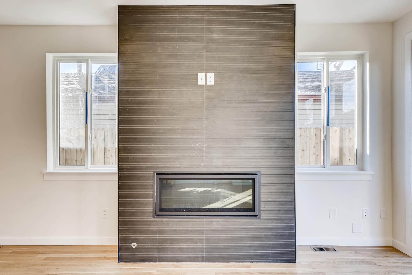
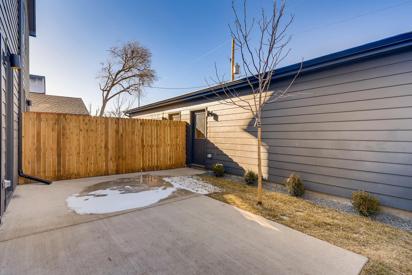
BEDROOMS: 4
BATHROOMS: 4
TOTAL SQ FEET: 3048
PRICE: $779,000 per unit
NEW CONSTRUCTION MODERN DUPLEX
SOUTH BROADWAY (SOBO) - ENGLEWOOD
2929 S Delaware Street- SOLD $779,000 / 2931 S Delaware St - SALE PENDING
LOCATION: SOBO (South Broadway) Modern 4 bed / 4 bath new construction 1/2 duplex in super hot south Broadway. High end custom finishes & details throughout. Thoughtful design & excellent floor plan. Kitchen w/soft-close cabinetry, huge eat-in waterfall island, custom iron open shelves, pantry closet, matte black pot filler, under cabinet lighting, pre-wiring for kitchen ceiling speakers, & deluxe Kitchen Aid appliances. Living room w/linear gas fireplace with designer fireplace tile (from Spain), Marvin Integrity (wood interior/composite exterior) sliding door. Custom contemporary iron divider wall, monorail staircase with wood treads, & welded wire iron railings! Big master w/hardwood floors, vaulted ceilings, walk-in closet (also w/hardwood floors), & pre-wired in ceiling speakers. Huge ensuite master bath w/soaker tub, double shower, designer tile & Euro shower glass door. Andersen fibrex composite windows (2x the strength of vinyl).
Oak hardwoods on main floor + 2nd floor hallway, master & master closet. Main floor home office w/custom glass office door & oak shelving. Finished basement w/big rec room and wet bar with custom matte black iron shelves, & tile backsplash. 4th big bedroom in basement. Finished basement storage room. Pre-wired for audio in living room (5.1 surround), basement (7.1 surround), master bedroom, & kitchen. Central networking panel. High efficiency furnace & H20 heater. Central A/C. 2 car garage w/wifi/smart opener. Back yard with patio. Sprinkler system in front & back yard. No HOA. Buyer to verify sq ft & taxes (not yet assessed).
This hot south Broadway area has been exploding the past few years with development. Residents enjoy close proximity to I-25 access, the light rail, shops & restaurants of south Broadway, as well as being just a short drive from Washington Park, DU, the Platte River trail, & much more.
EACH UNIT FEATURES
4 bedrooms | 4 bathrooms
2-stories + finished basement
2 car detached garage
3048 total sf | 2020 above grade sf (per public records; *buyer to verify square footage)
NOTABLE DETAILS
Andersen composite Fibrex® windows -2x as strong as vinyl -made of reclaimed wood fiber and thermoplastic polymer -energy efficient -black exterior/white interior
9 foot wide 3-panel high-end Marvin Integrity sliding patio door (wood interior/composite exterior)
Solid white oak hardwood floors on main floor + 2nd floor master bedroom (including closet) + 2nd floor hallway
Custom welded wire iron railings
Custom vertical iron divider wall & monorail staircase with floating wood stair treads
Linear gas fireplace with textured Porcelanosa tile from Spain
High efficiency furnace & water heater
Central A/C
Open floor plan
Main floor front home office with custom glass door
2 car garage with smart/wifi garage door opener
2nd floor laundry with storage shelving
Pre-wired for home audio in living room (5.1 surround sound), basement rec room (7.1 surround sound), master bedroom, & kitchen.
Pre-wired wall mount TV locations in master bedroom, living room & basement rec room - these locations have LAN (local area network) wiring for Apple TV, smart TVs, etc
Central networking/wiring panel; audio receiver included.
No HOA; a party wall agreement is in place
Powder bath with black tile accent wall & modern black/brass fixtures
Jack & Jill bath with double vanity & modern fixtures
Matte black Kwikset contemporary door hardware
KITCHEN / DINING
Huge eat-in waterfall quartz island
Contemporary soft-close slab style cabinetry with matte black pulls
Designer tile backsplash
Custom black iron open shelving in kitchen
Undercabinet LED strip lighting
Deluxe Kitchen Aid stainless steel appliances including a 5 burner slide-in convection gas range & French door refrigerator
Stainless steel range hood
Matte black pot filler
MASTER BED
Large master with vaulted ceilings
Solid oak hardwood floors
Sliding barn door
Huge walk-in closet with oak hardwood floors
Recessed lighting and ceiling fan
Pre-wired for wall mounted TV
MASTER BATH
Double vanity with white quartz countertops
Large shower with double shower heads, Euro glass door, & designer tile
Large freestanding soaker bath tub
Long horizontal quartz soap niche in shower & over freestanding tub
Recessed and modern pendant lighting
Matte black fixtures
BASEMENT
Large finished basement recreation room; LED recessed lighting
Wet bar with custom iron shelving & contemporary backsplash
Large 3/4 bath with designer herringbone tile
4th bedroom with egress window
Mechanical room with high-efficiency furnace and high-efficiency water heater, & tons of storage space
Pre-wired for surround sound/home audio in basement recreation room (7.1 surround)
EXTERIOR
Private fenced yard
Front & back yard sprinkler system
Large concrete back yard patio - great for entertaining
Double sweep clean-out sewer line access in back yard
