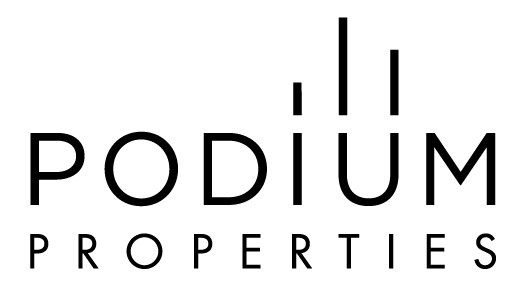South Bannock Three
3 Modern New Construction Attached Homes
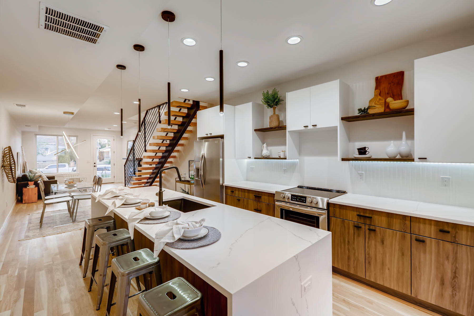
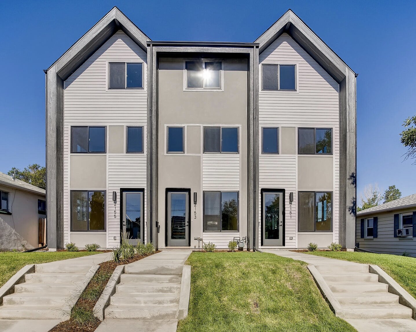
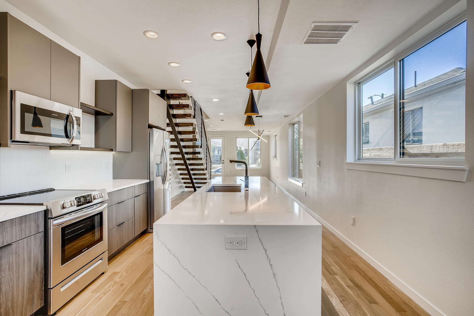
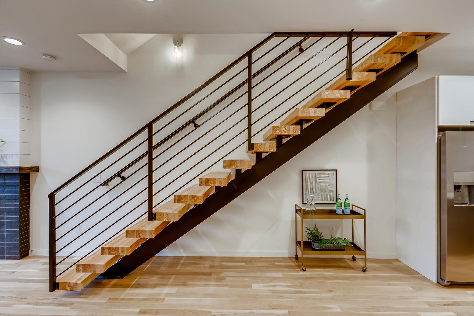
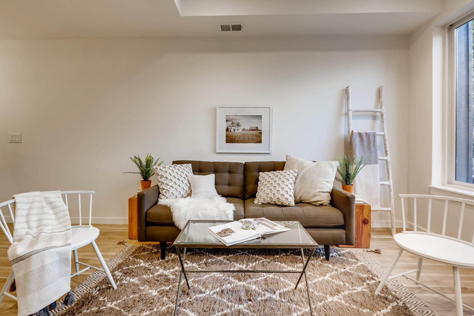
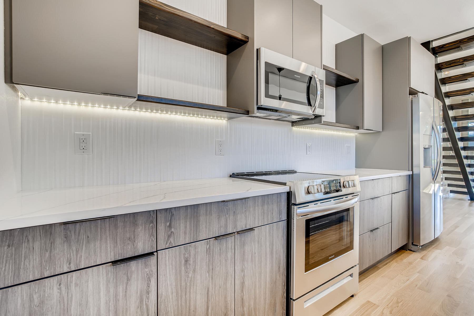
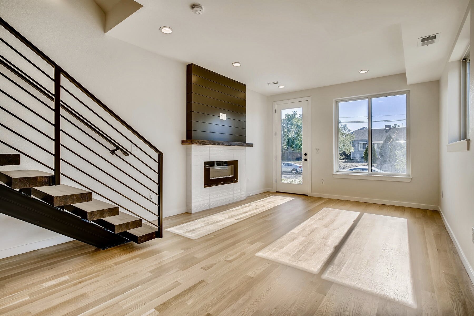
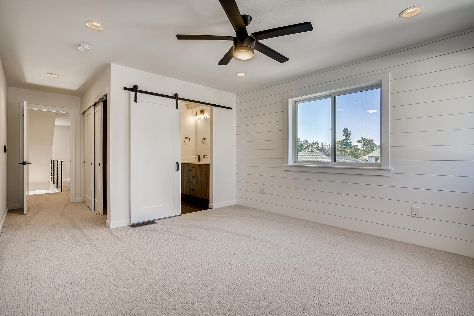
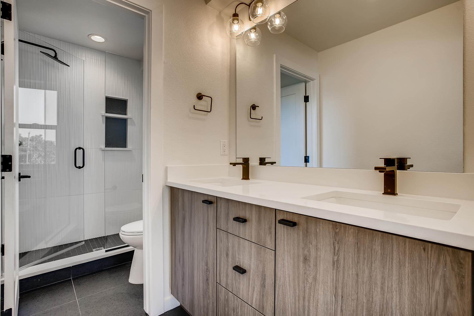
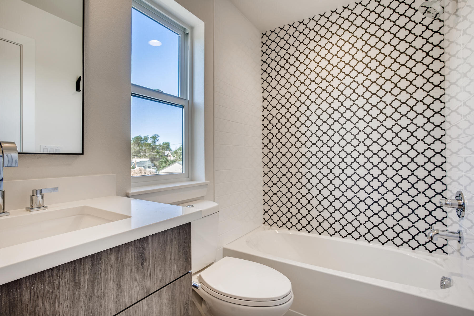
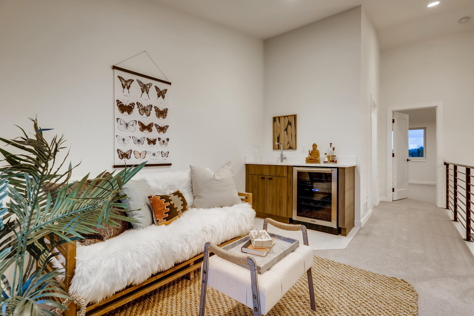
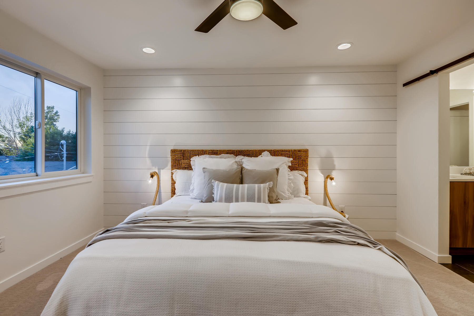
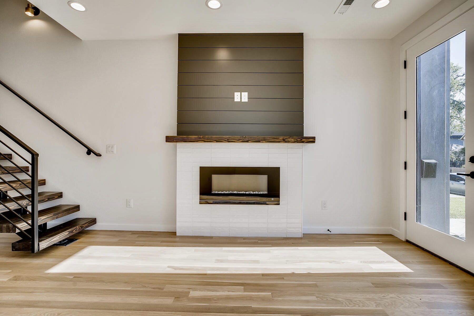
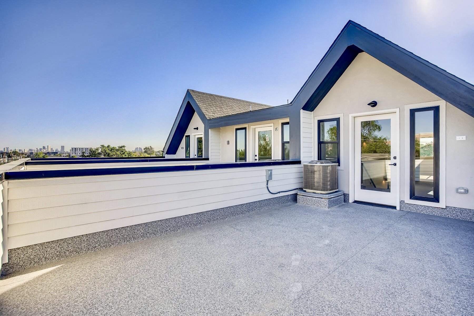
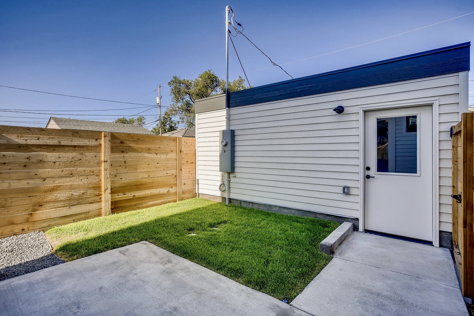
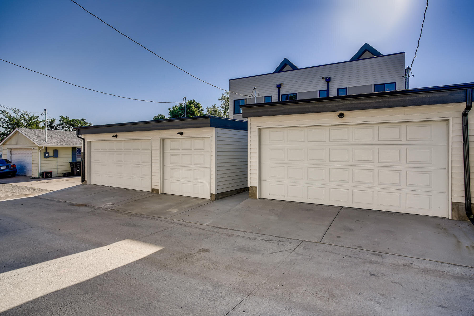
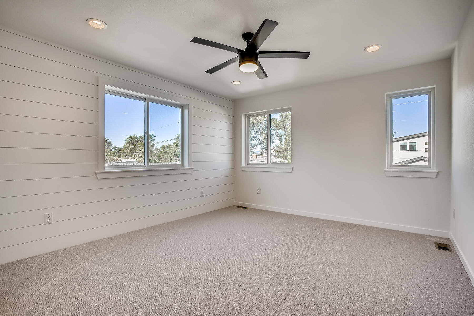
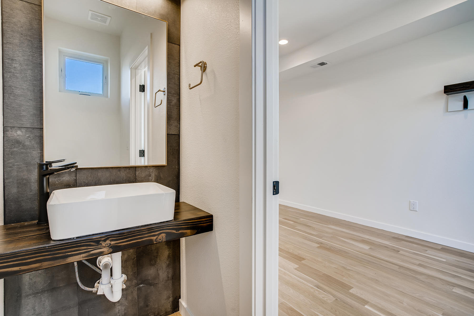
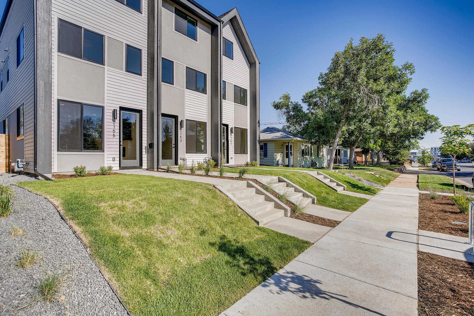
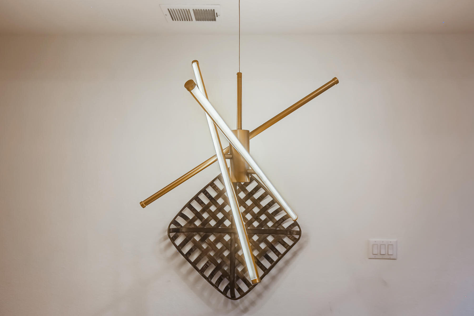
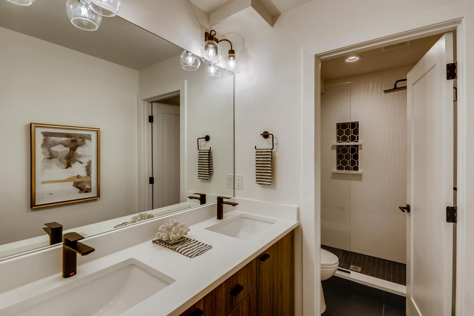
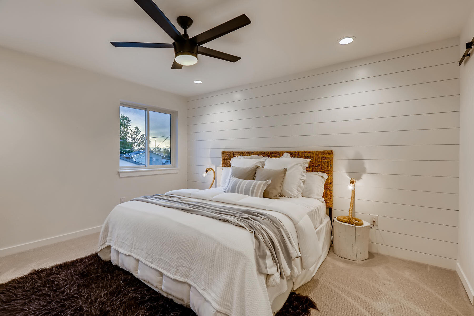
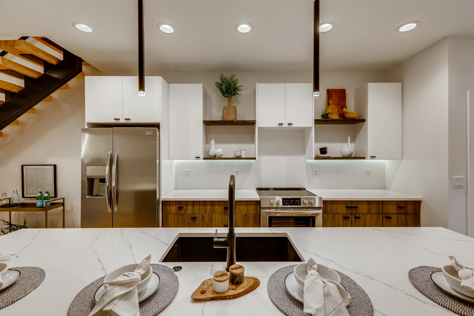
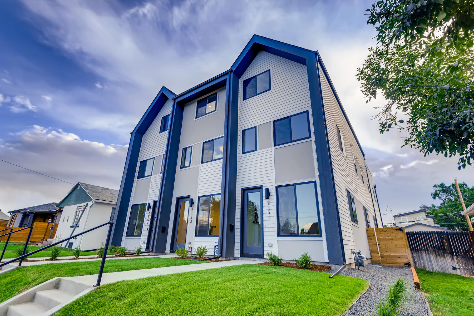
2153 S. Bannock Street - SOLD - $600,000
3 Bedrooms / 4 Bathrooms / 1 car garage / 2013 total square feet
2151 S. Bannock Street - SOLD - $620,000
3 Bedrooms / 4 Bathrooms / 2 car garage / 1942 total square feet
2155 S. Bannock Street - SOLD - $620,000
3 Bedrooms / 4 Bathrooms / 2 car garage / 1942 total square feet
Property Information:
Each unit features:
3 bedrooms / 4 bathrooms
3 stories of functional living space with large walk-out west facing rooftop balcony
3rd floor rooftop patio (approx. 230 square feet)
white oak hardwood floors on main level
custom iron mono-rail staircase with wood floating stair treads
custom horizontal iron railings
large kitchen with:
-deluxe 2-tone contemporary cabinetry from Showplace (soft-close, dovetail drawers, modern slab door style)
-10 foot long waterfall quartz countertop
-undercabinet & under-island LED lighting
-large single bowl composite sink
-custom wood open shelves
-modern faucet, pendant lighting & cabinet pulls
-huge double-wide pantry with tons of storage space
-stainless steel appliances
-contemporary 3D blade white matte tile backsplash
-white with gray vein quartz countertops
Electric fireplace in living room
Custom wood fireplace mantel with shiplap & contemporary tile surround
Andersen fibrex composite windows (black exterior/white interior); 2x the strength of vinyl
42” electric fireplace with 10 flame color options & built-in thermostat & touch control pane
Large master bedroom with shiplap accent wall, recessed lighting & ceiling fan
Ensuite master bath with double vanity, soft-close cabinetry, large shower with modern tile, custom shower glass door, & matte black fixtures
Powder bathroom with floor to ceiling tile accent wall & custom wood floating vanity with vessel sink
High end contemporary finishes throughout
Pre-wired for TV locations in all 3 bedrooms, above living room fireplace, 3rd floor party/flex room, & 3rd floor exterior balcony
3rd floor features a vaulted ceiling bedroom, 3/4 bath, vaulted ceiling flex/party room with wet bar & a 230+ sq ft west facing balcony with mountain views
Modern lighting & fixtures throughout. LED lighting in entire home for energy efficiency.
2 car detached garage on outside units; 1 car detached garage in middle unit; all with Smart/wifi garage door openers
Back yard patio
Sprinkler system
Central A/C
High efficiency furnace & water heater
No HOA
Less that 1/4 mile from Evans light rail station. Close to shops on Broadway, Platte Park/Wash Park & more.
*Buyer to verify square footage, and property taxes as they have not yet been assessed.
