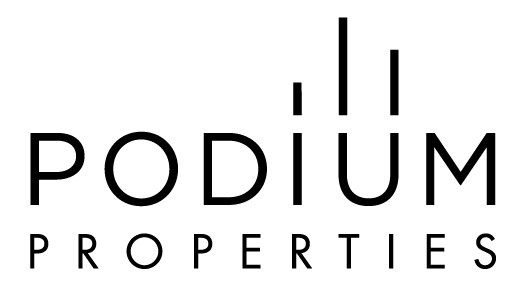New Construction Luxury 1/2 Duplex units
2418 &2420 SOUTH ACOMA STREET - DENVER, CO
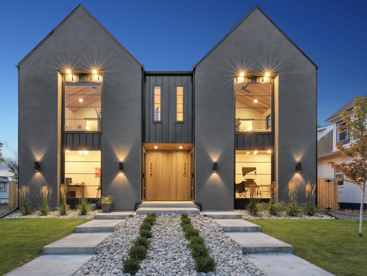
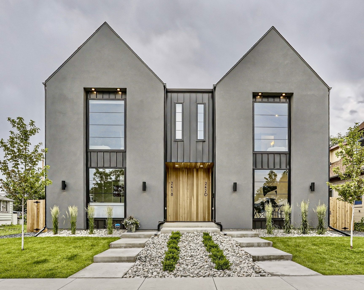
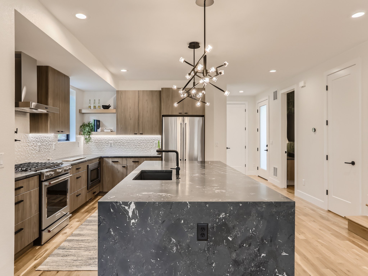
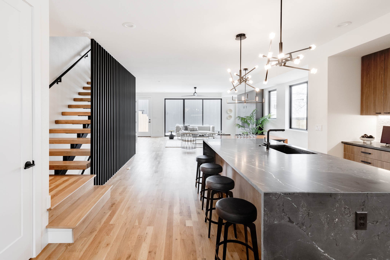
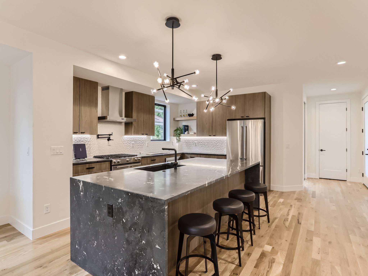
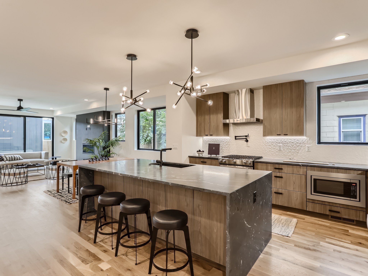
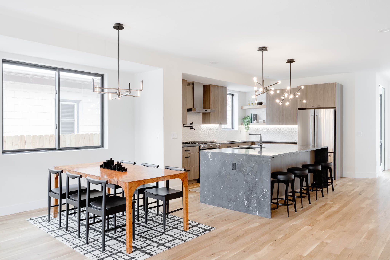
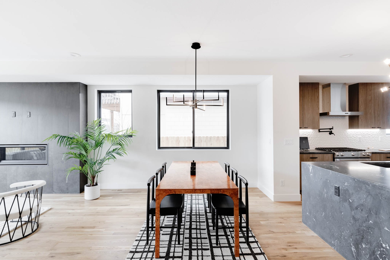
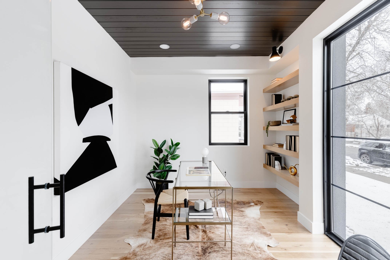
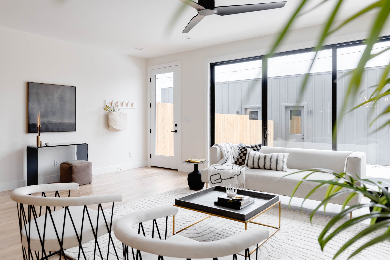
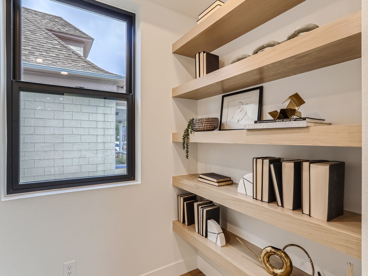
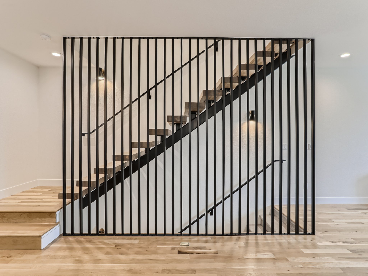
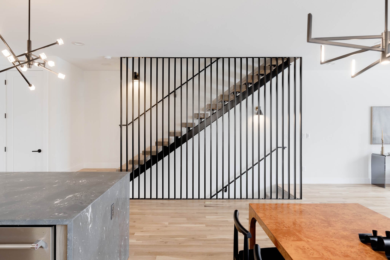
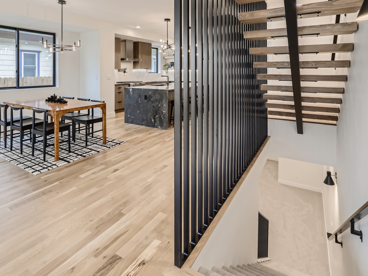
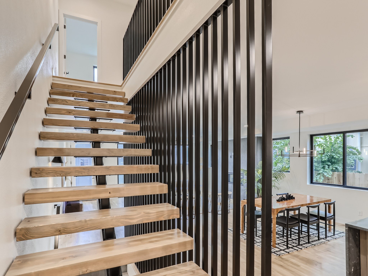
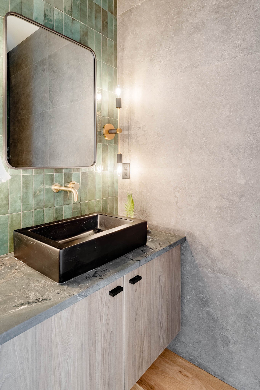
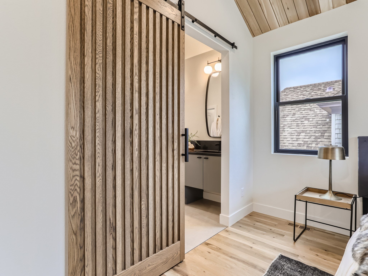
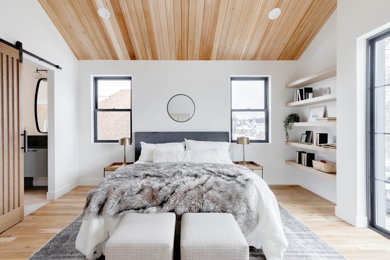
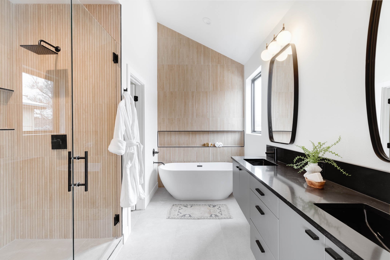
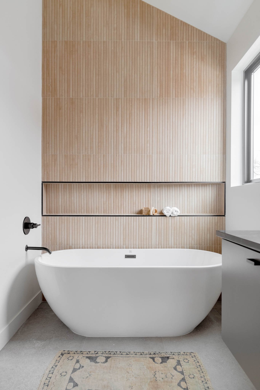
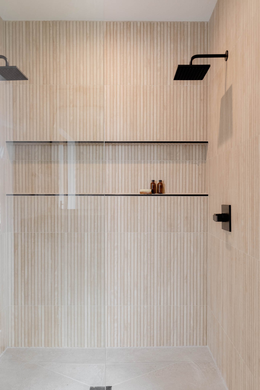
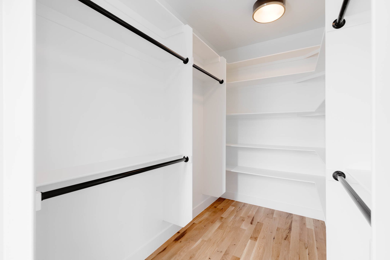
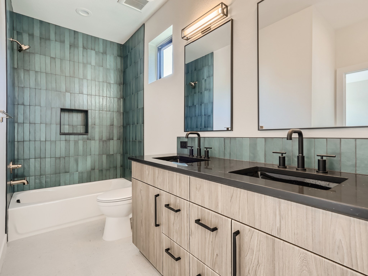
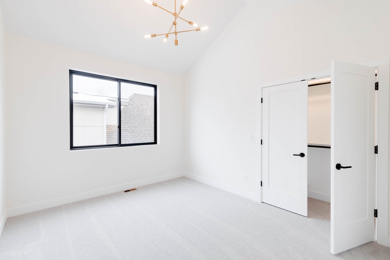
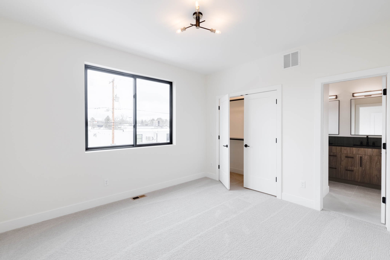
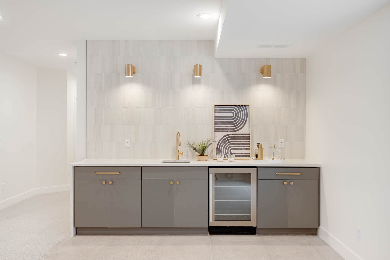
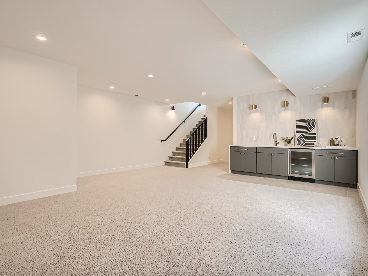
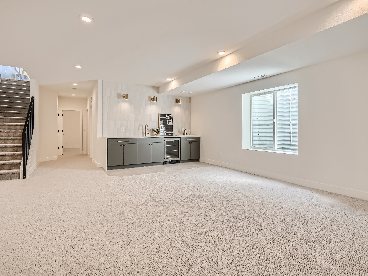
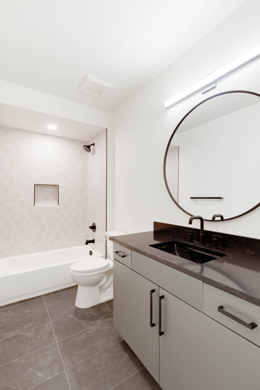
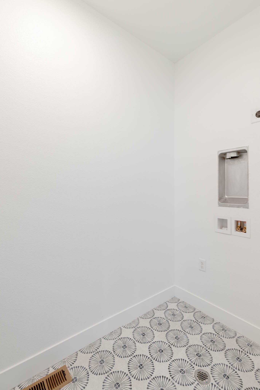
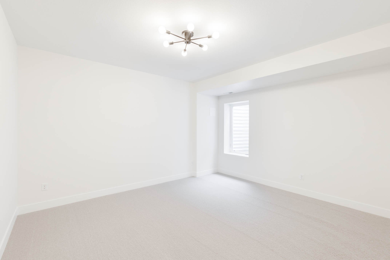
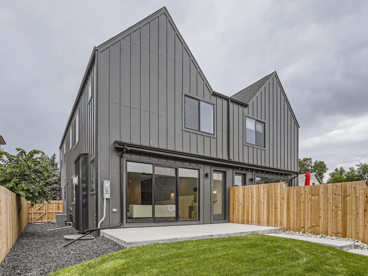
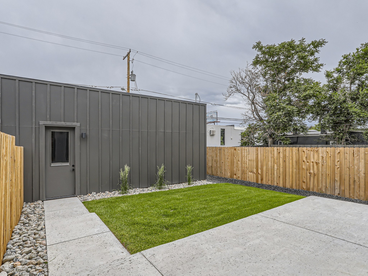
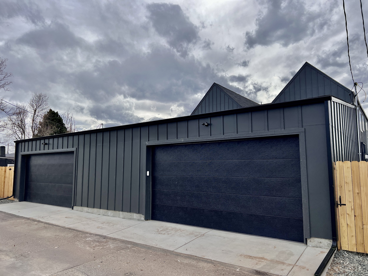
Each unit features:
BEDROOMS: 4
BATHROOMS: 4
TOTAL SQ FEET: 3372
NEW CONSTRUCTION MODERN DUPLEX
ROSEDALE / SOUTH BROADWAY (SOBO) - DENVER
2418 & 2420 S. Acoma Street
2418 S Acoma St (North unit)- $1,275,000 - SOLD
2420 S Acoma St (South unit) - $1,145,000 - SOLD
MODERN | BOLD | COOL
Stunning contemporary new construction 1/2 duplex units in super hot SoBo (South Broadway). Each unit offers over 3370 total sq ft. Elevated in design, custom details, & high end luxury finishes. Built on a rare extra wide duplex lot (62.5 ft wide vs. a traditional 50 ft wide lot), this allows a wider floor plan, wider staircases, an extra wide 2.5 car garage with tons of storage space, & a wider back patio & yard. Each unit offers 4 beds, 4 baths, a main floor home office, open concept living, multiple vaulted ceiling bedrooms, a finished basement w/wet bar, & more. Luxurious ($$$) black honed quartzite countertops. Huge eat-in waterfall island w/additional cabinets on back side of island for bonus storage. Matte black pot filler. Deluxe Kitchen Aid appliances. Closet-style pantry. Undercabinet lighting. Vaulted ceiling 5-piece bath w/ curbless double shower, soaker tub & spa-like modern tile. Office with custom glass door, custom open shelves & shiplap accent ceiling. Solid hardwood floors on main level + 2nd floor primary bed/closet/hall. Huge primary bed w/vaulted cedar ceilings, custom open shelves & a custom $4000 oak barn style door built by a local artist/maker. Black Andersen composite fibrex windows on main & 2nd floor. 12 ft wide Marvin sliding patio door (wood interior/composite exterior). Custom iron divider & monorail staircase with extra wide floating stair treads. Linear gas fireplace. Finished basement w/rec room, wet bar, big bedroom w/walk-in closet, & storage rm. Powder bath with 3 walls of modern tile. Various walk-in closets. Extra wide 2.5-car detached garage (tall & wide for storage; electric vehicle (EV)/car charger ready). Fenced yard. Gas connection for BBQ/grill by back patio. Front & back sprinklers. Modern Forms smart fan (operate via app or switch). Nest thermostat. Switched outlet in back patio soffit for party/string lights. Various rooms pre-wired for TV locations. No HOA. Buyer to verify taxes (not yet assessed) & square footage.
EACH UNIT FEATURES
4 bedrooms | 4 bathrooms | plus main floor home office
2-stories + finished basement
2.5 car detached garage (oversized width. Fits 2 cars plus large side storage area!)
3372 total sf (all finished except mechanical room) | 2246 above grade sf (per building plans; *buyer to verify sq footage)
1126 main floor sq ft
1120 2nd floor sq ft
1126 basement sq ft
oversized/extra wide floor plan compared to standard duplexes
NOTABLE DETAILS
Andersen composite Fibrex® windows - black interior / black exterior on main & 2nd floor -2x as strong as vinyl -made of reclaimed wood fiber and thermoplastic polymer -energy efficient
main floor home office with painted pine accent ceiling, custom oak shelves & custom glass office door
12 foot wide 3-panel high-end Marvin Integrity sliding patio door (wood interior/composite exterior). Black interior / black exterior.
White oak hardwood floors on main floor + 2nd floor master bedroom (including closet) + 2nd floor hallway
Custom iron railings & iron divider wall
Vaulted ceilings with cedar on ceilings in primary bedroom
Custom oak open shelves in primary bedroom
Custom iron monorail staircase with floating wood stair treads
Linear gas fireplace with tile from Spain
High efficiency furnace & water heater
Central A/C
Open floor plan
2 bedrooms on 2nd floor with tall vaulted ceilings
Extra wide 2.5 car garage
2nd floor laundry with ample storage shelving
Custom contemporary mailboxes & address numbers
No HOA; a party wall agreement is in place
Powder bath with black/green tile accent walls & modern fixtures
Jack & Jill bath with double vanity & modern fixtures
multiple walk-in closets
Matte black Kwikset contemporary door hardware
Nest smart Thermostat
KITCHEN/DINING
Large 9 foot long eat-in waterfall island (level 5 ($$$) black honed quartzite countertops; extra cabinets on back side of island for storage
Contemporary soft-close slab style cabinetry with matte black finger pulls
Designer white 3D matte tile backsplash
Undercabinet lighting
Deluxe Kitchen Aid stainless steel appliance package
Stainless steel range hood
Large multi-shelf pantry closet
Matte black pot filler
PRIMARY BEDROOM
Vaulted cedar ceilings!
Ample natural light
Solid oak hardwood floors
Custom white oak open shelving
Custom $4000 oak barn door
Large walk-in closet with oak hardwood floors
Modern Forms smart ceiling fan - Integrates with smart home devices including Google Assistant, Amazon Echo, Nest & ecobee for voice command and energy savings.
Pre-wired for wall mounted TV
PRIMARY BATH
Double vanity with black quartz countertops
Large shower with double shower heads and Euro glass door
Large freestanding soaker bath tub
Tall vaulted ceilings
Long horizontal quartz soap niche in shower
BASEMENT
Large finished basement recreation room; LED recessed lighting
Rec room wired for TV location on wall
wet bar with contemporary tile backsplash and multiple brass wall sconces
Full bath with modern tile & fixtures
4th bedroom with egress window and large walk-in closet with tons of storage
Mechanical room with high-efficiency furnace and high-efficiency water heater
Bonus storage room
EXTERIOR
Private fenced yard; extra wide large due to extra wide lot size
Front & back yard sprinkler system; drip system to front plants
Large concrete back yard patio - great for entertaining; switched outlet in soffit for party lights
Double sweep clean-out sewer line access in back yard
Exterior LED lights in soffits over master bedroom window
Switched outlet in back patio soffit for string/party lights
Custom contemporary mailbox
Contemporary address numbers
