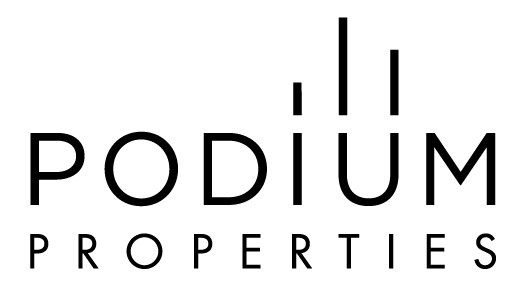New Construction Modern Duplex Units in Denver
2520 & 2522 S. ACOMA STREET
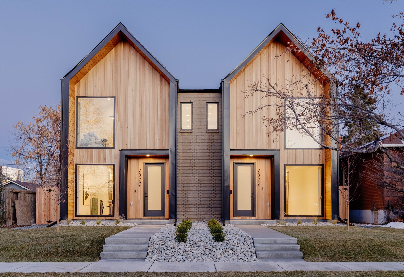
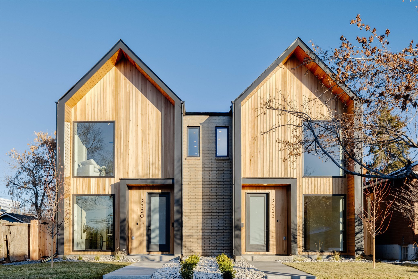
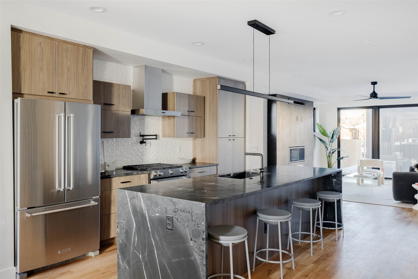
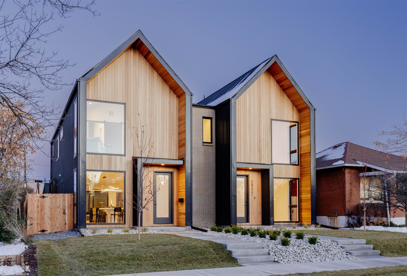
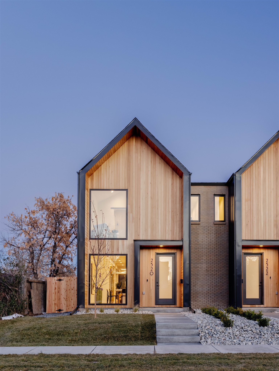
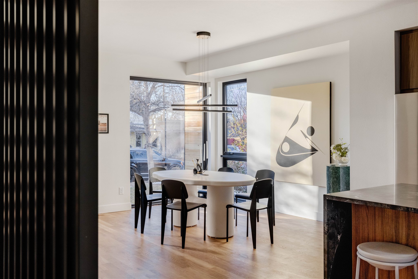
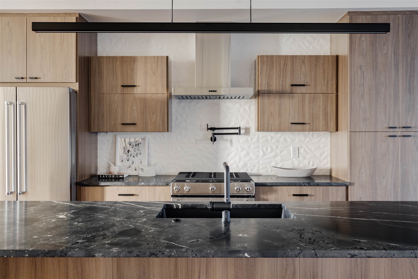
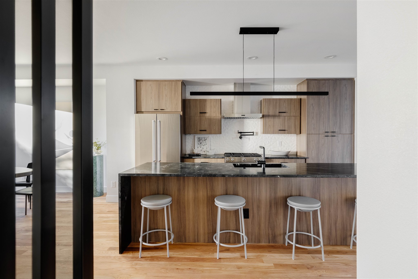
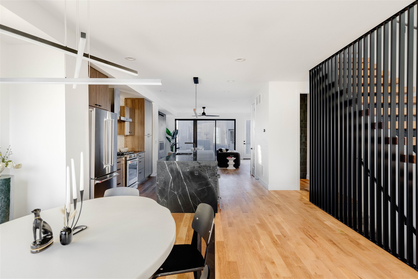
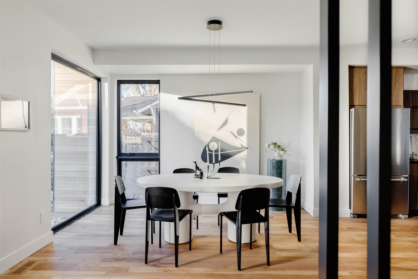
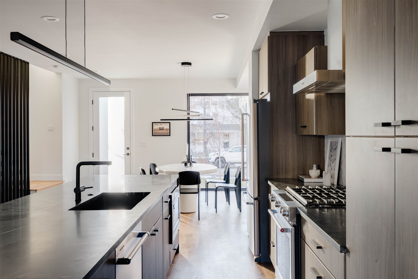
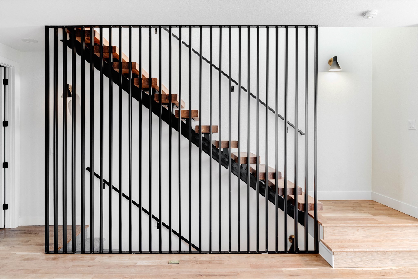
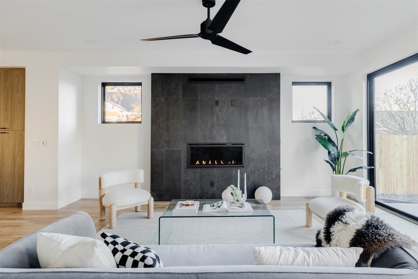
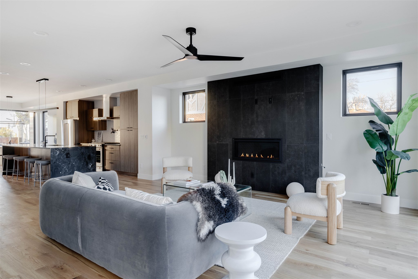
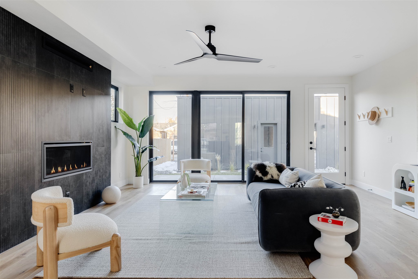
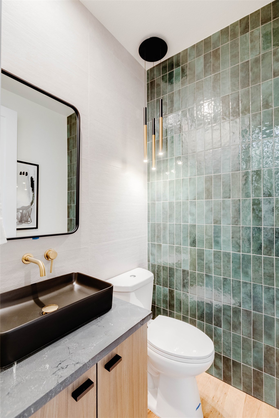
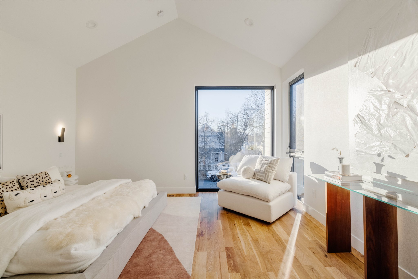
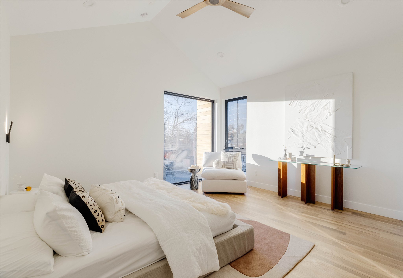
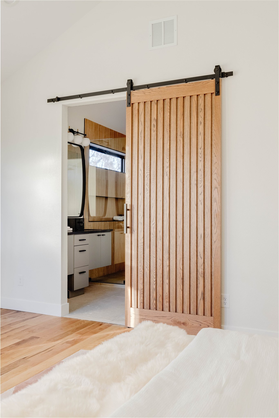
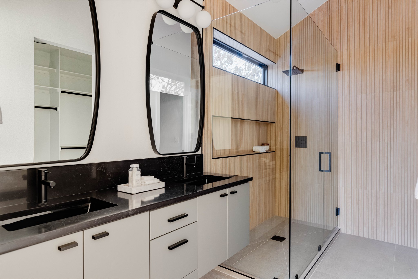
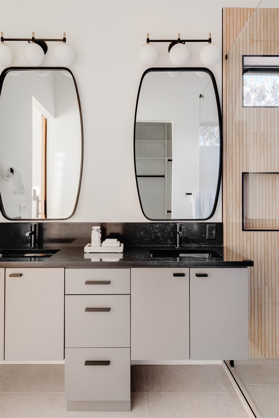
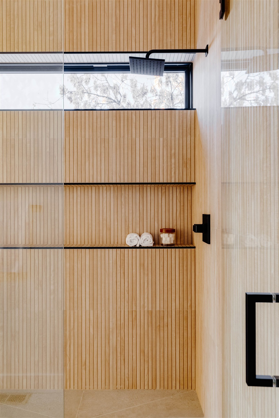
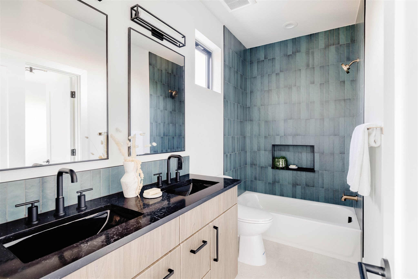
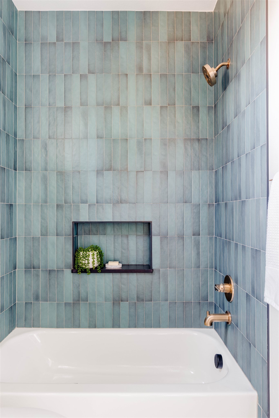
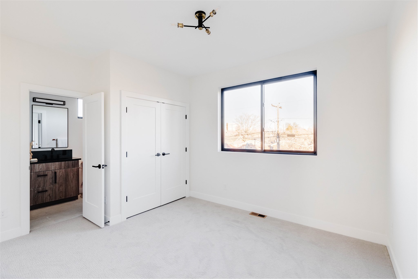
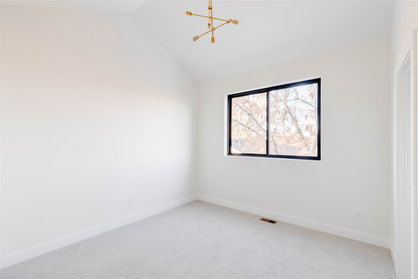
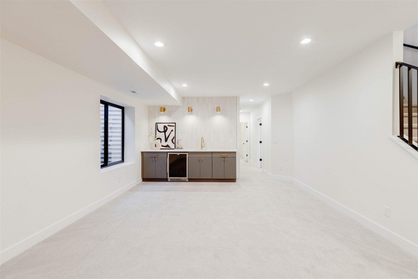
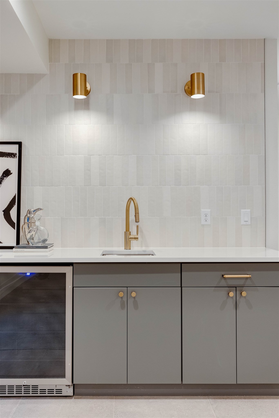
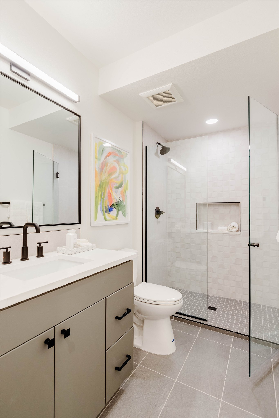
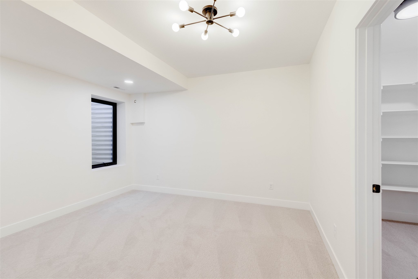
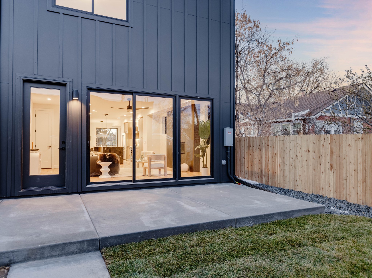
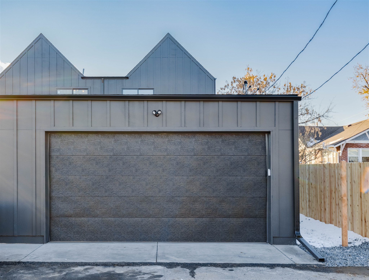
BEDROOMS: 4
BATHROOMS: 4
TOTAL SQ FEET: 2883
SOLD: $1,161,500 & $1,100,000
NEW CONSTRUCTION MODERN DUPLEX
SOUTH BROADWAY (SOBO) - DENVER
2520 S. Acoma St. - North Unit - $1,100,000 (SOLD)
2522 S. Acoma St. - South Unit - $1,161,500 (SOLD)
Modern | Bold | Cool New Construction 1/2 duplex units
EACH UNIT FEATURES
4 bedrooms | 4 bathrooms
2-stories + finished basement
2 car detached garage
2883 total sf (all finished except basement mechanical room) | 1920 above grade sf (per building plans; *buyer to verify sq footage)
Main Floor sf: 962
2nd Floor sf: 956
Basement sf: 962 (all finished except mechanical room)
NOTABLE DETAILS
Contemporary minimalist exterior design
High end luxury finishes throughout
Andersen composite Fibrex® windows - black interior/black exterior -2x as strong as vinyl -made of reclaimed wood fiber and thermoplastic polymer -energy efficient -black exterior/black interior
12 foot wide Andersen sliding patio door (black interior/black exterior)
White oak hardwood floors on main floor + 2nd floor master bedroom (including closet) + 2nd floor hallway
Custom iron railings
Custom iron monorail staircase with floating wood stair treads
Linear gas fireplace with tile surround, with upgraded passive heat management system installed which disperses heat naturally without moving parts, allowing TVs to be mounted 12" above the fireplace without a mantel or shelf.
High efficiency furnace & water heater
Central A/C
Open floor plan
2 bedrooms on 2nd floor with tall vaulted ceilings; 3 total 2nd floor bedrooms
2 car garage with smart/wifi garage door opener
2nd floor laundry with ample storage shelving
Custom metal contemporary mailboxes & address numbers
No HOA; a party wall agreement is in place
Powder bath with tile accent wall & modern fixtures
Jack & Jill bath with double vanity & modern fixtures
Multiple walk-in closets
Matte black Kwikset contemporary door hardware
Powder bath with 2 walls of floor to ceiling accent tile, brass minimal chandelier, floating vanity with vessel sink & wall mounted faucet
Google Nest smart thermostat
Google Nest wired video doorbell
KITCHEN/DINING
Large eat-in waterfall quartz island
Contemporary slab style cabinetry with matte black pulls
Modern tile backsplash
Undercabinet LED strip lighting
Deluxe Kitchen Aid stainless steel appliance package including a 5 burner slide-in convection gas range, & French door refrigerator with interior water dispenser & dishwasher; Whirlpool microwave
Stainless steel range hood
Large multi-shelf pantry closet
matte black pot filler
oversized linear suspension pendant lighting
contemporary LED dining chandelier
PRIMARY BEDROOM
Large primary bedroom with vaulted ceilings
Ample natural light
Solid oak hardwood or engineered hardwood floors
Custom $4000 solid oak barn door to bathroom
Huge walk-in closet
Modern Forms smart ceiling fan - Integrates with smart home devices including Google Assistant, Amazon Echo, Nest & ecobee for voice command and energy savings. Silent DC motor runs 70% more energy efficient than traditional AC motors
Pre-wired for wall mounted TV
PRIMARY BATH
Double vanity with quartz countertops
Large shower with Euro glass door
Tall vaulted ceilings
black faucets & LED vanity lighting
Matte black fixtures
BASEMENT
Large finished basement recreation room; LED recessed lighting
Wet bar with contemporary tile backsplash, custom iron shelves, and brass wall sconces
Bath with shower, shower glass, modern tile & fixtures
4th bedroom with egress window and large walk-in closet with tons of storage
Mechanical room with high-efficiency furnace and high-efficiency water heater
EXTERIOR
Private fenced yard
Front & back yard sprinkler system; drip system to front plants
Large concrete back yard patio - great for entertaining
Double sweep clean-out sewer line access in back yard
2-tone rock landscaping with contemporary square front walkway
gas value for BBQ/grill near back patio
