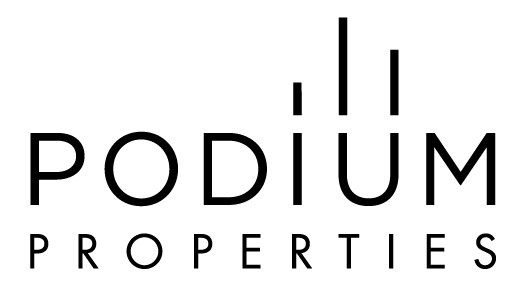CHEROKEE ROW
4 Attached New Construction Modern Homes in Englewood

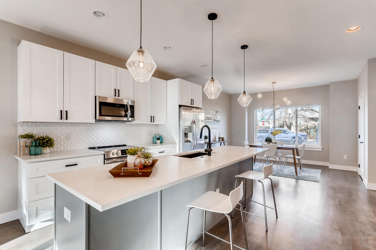
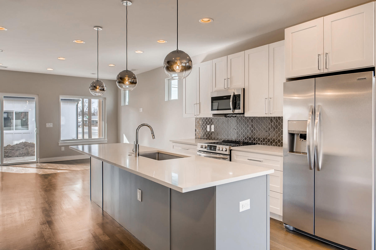
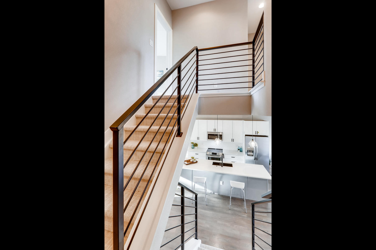
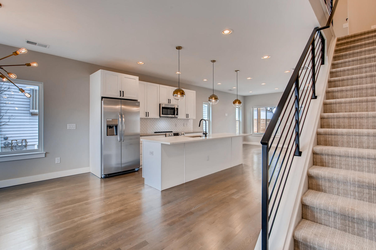
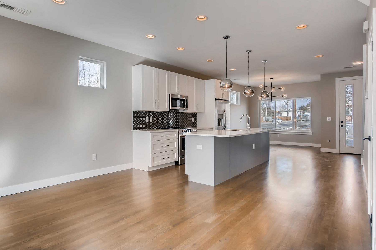
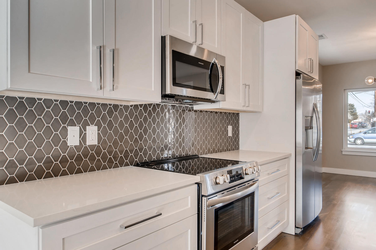
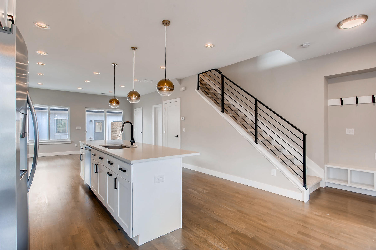
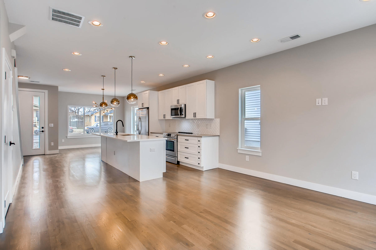
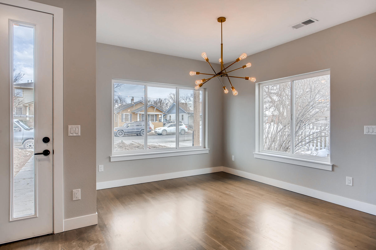
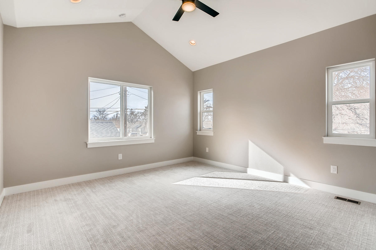
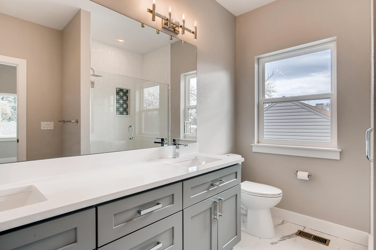
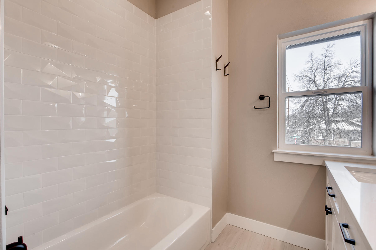
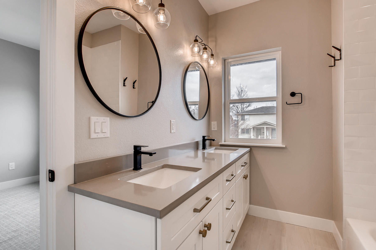
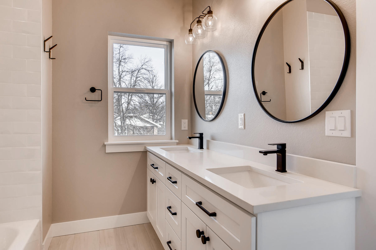
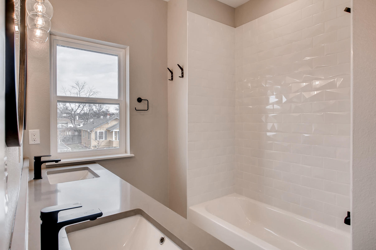
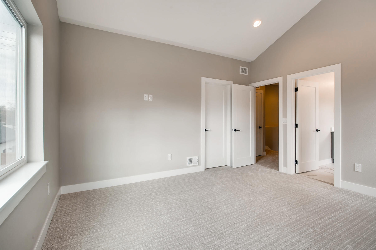
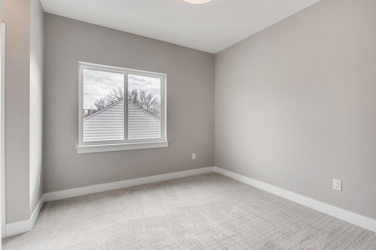
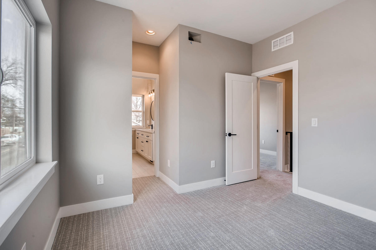
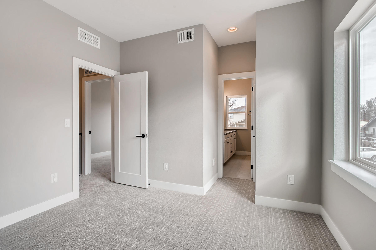
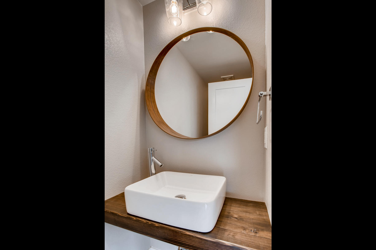
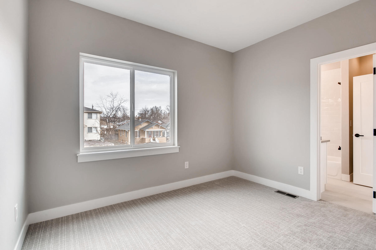
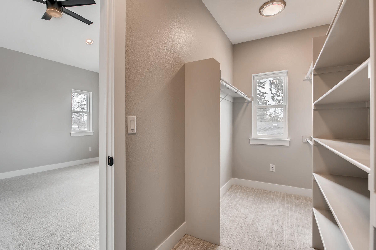
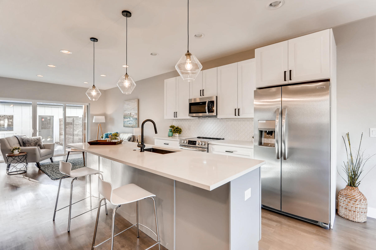
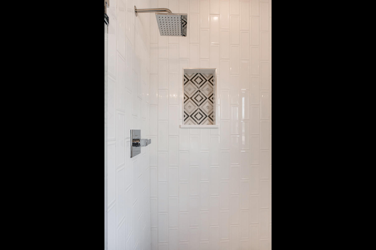
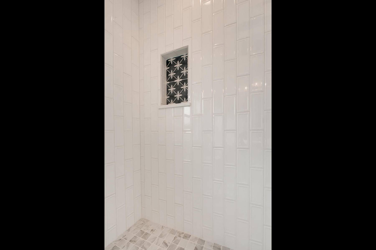
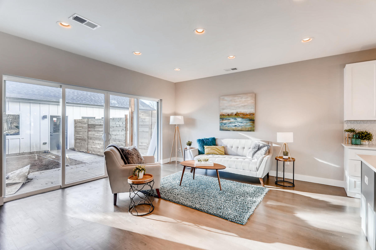
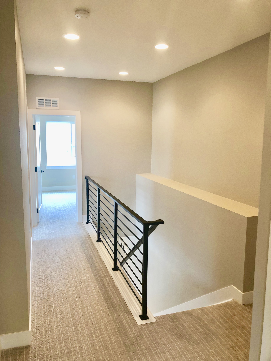
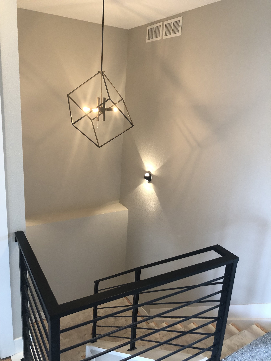

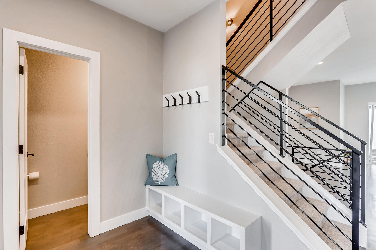
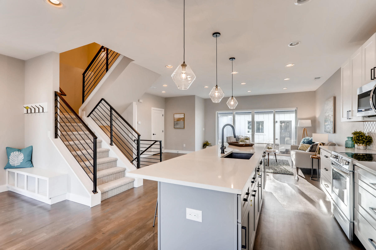
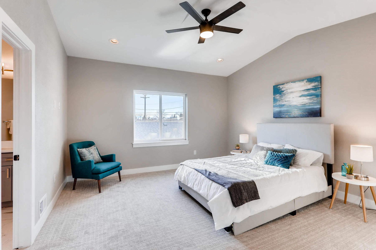
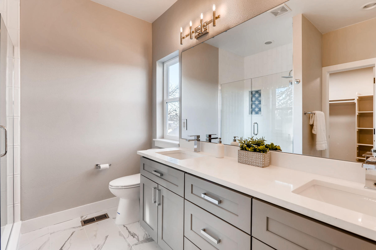
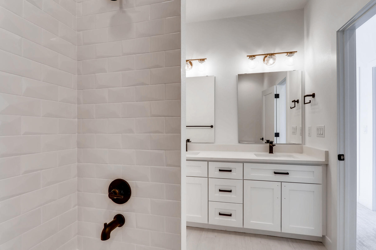
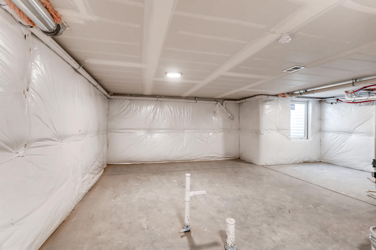
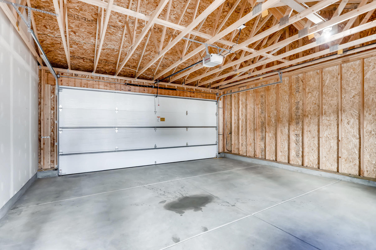
FLOOR PLAN A (middle-units):
3103 S. Cherokee St. - $574,000 (SOLD)
3105 S. Cherokee St. - $575,000 (SOLD)
FLOOR PLAN B (end-units)
3101 S. Cherokee St. - $525,000 (SOLD)
3107 S. Cherokee St. - $539,000 (SOLD)
3 bed, 3 bath modern farmhouse themed attached home
2-story home plus unfinished full basement
2 car detached garage
SQUARE FOOTAGE:
Main floor: 886 sq ft 2nd floor: 852 sq ft Basement: 886 sq ft (Unfinished)
Total square feet: 2624 Finished square feet: 1738
*Sq footage is based on appraiser measurement, buyer to verify
DETAILS:
Soft-close maple cabinetry in kitchen, master bath & hall bath
Quartz countertops in kitchen, master bath & hall bath
Huge 10 foot long eat-in kitchen island
Contemporary kitchen backsplash
Stainless steel kitchen appliances included
Open concept main level floor plan
High-end modern finishes throughout
Solid oak hardwood flooring on main level
Custom contemporary horizontal iron railings
Modern/contemporary tile and finishes (modern farmhouse style)
Back yard concrete patio
Powder room with custom slab wood floating vanity & vessel sink
ThermaTru Linea Pulse contemporary front door
Large master bedroom with vaulted ceilings, huge walk-in closet, and ensuite luxury bath with double vanity and large shower with frameless Euro style shower glass
2nd floor hallway bath with large double vanity and bath tub
Large unfinished basement (architect plans available on proposed basement layout)
Large 2 car detached garage off of alley
No HOA; party wall agreement in place
3 bed, 3 bath modern farmhouse themed home
2-story home
2 car detached garage
SQUARE FOOTAGE:
Main floor: 731 sq ft 2nd floor: 881 sq ft
Total square feet: 1612 Finished square feet: 1612
*Sq footage is based on appraiser measurement, buyer to verify
DETAILS:
Soft-close maple cabinetry in kitchen, master bath & hall bath
Quartz countertops in kitchen, master bath & hall bathrooms
Contemporary kitchen backsplash
Stainless steel kitchen appliances included
Huge 10 foot long eat-in kitchen island
Open concept main level floor plan
High-end modern finishes throughout
Solid oak hardwood flooring on main level
Custom contemporary horizontal iron railings
Modern/contemporary tile and finishes (modern farmhouse style)
Large back yard concrete covered patio (with 2nd floor overhang ceiling)
Powder room with custom slab wood floating vanity & vessel sink
ThermaTru Linea Pulse contemporary front door
Large master bedroom with vaulted ceilings, huge walk-in closet, and ensuite luxury bath with double vanity and large shower with frameless Euro style shower glass
Jack and Jill bath with large double vanity & tub
Crawl space below main floor
No HOA; party wall agreement in place
