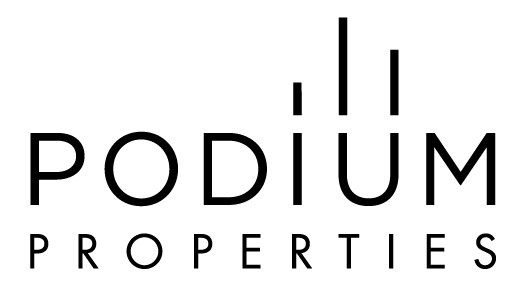Contemporary New Construction in University Hills
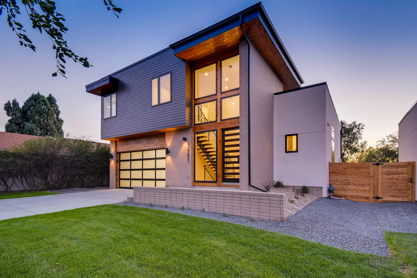
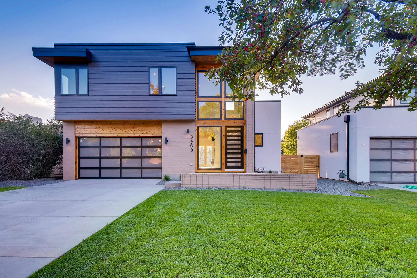
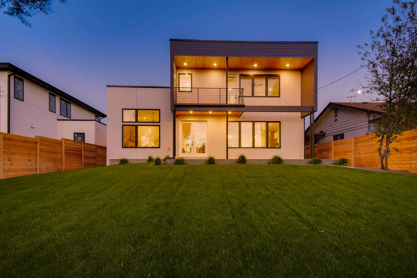
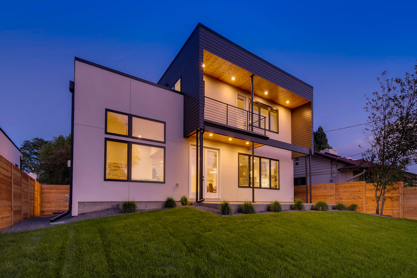
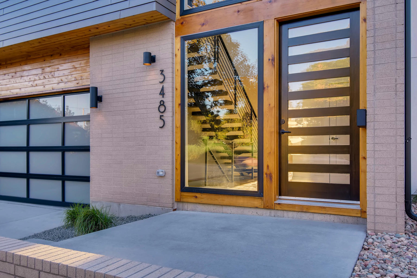
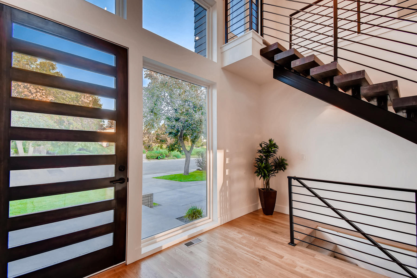
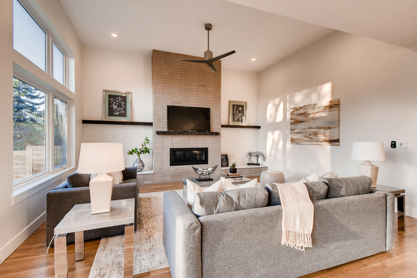
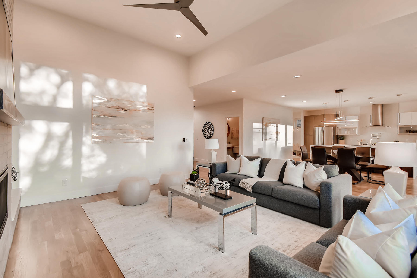
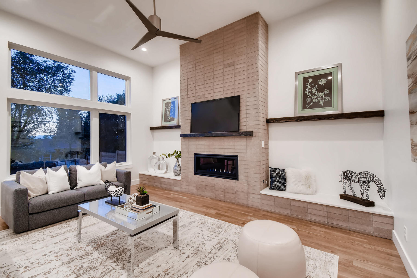
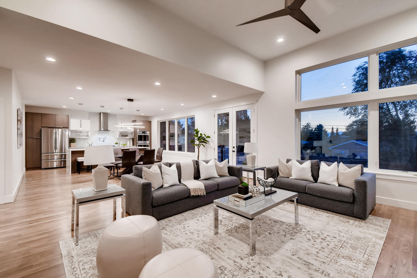
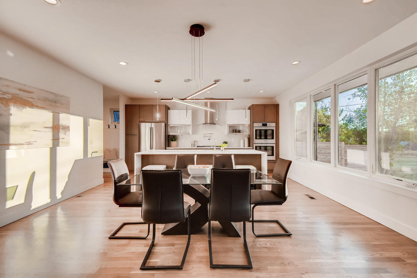
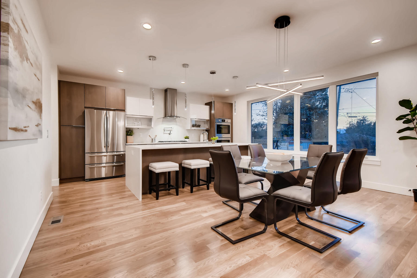
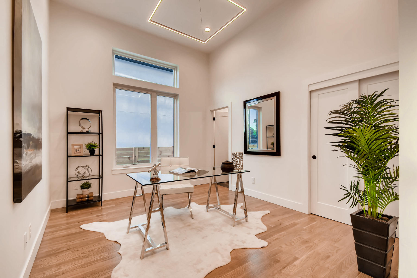
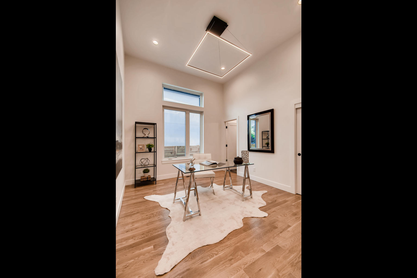
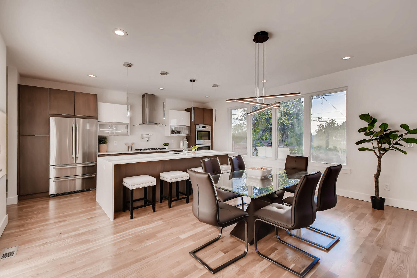
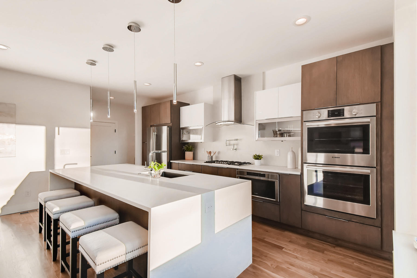
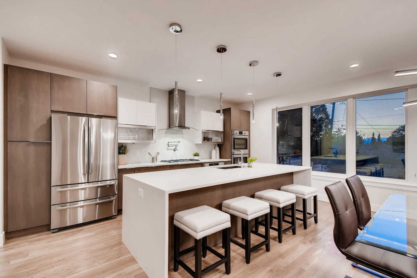
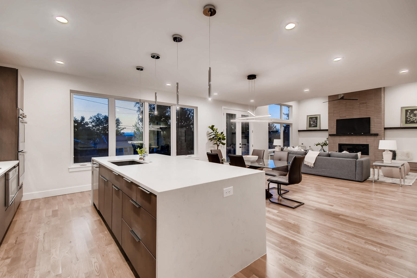
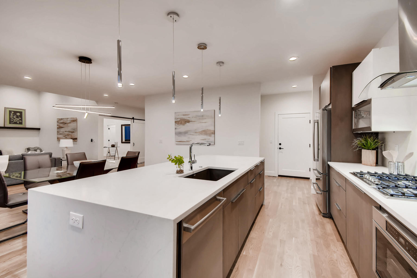
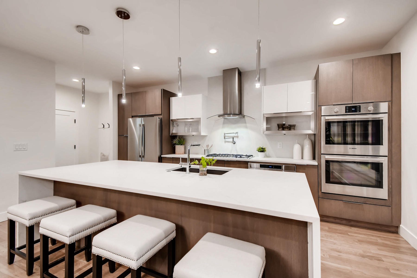
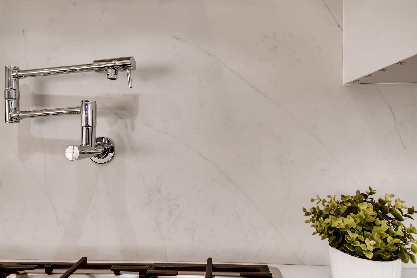
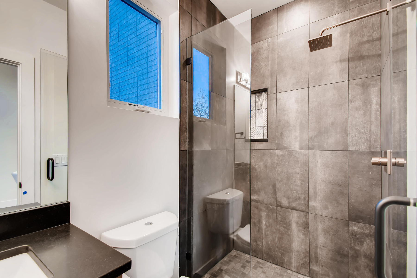
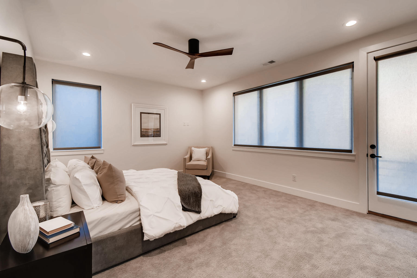




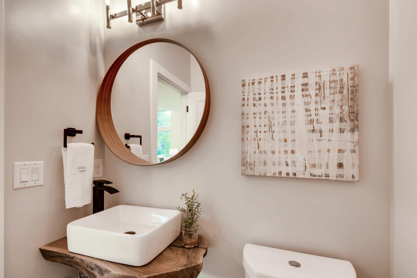
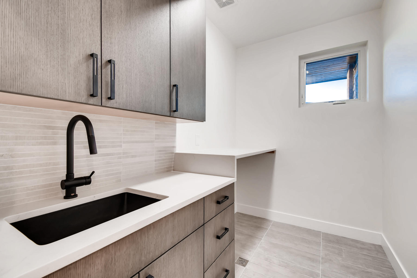



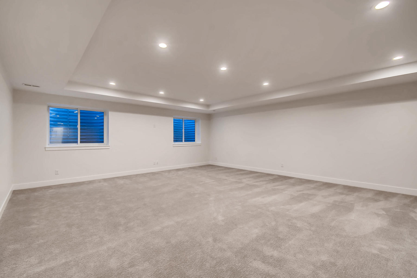
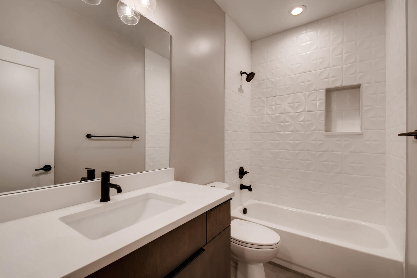
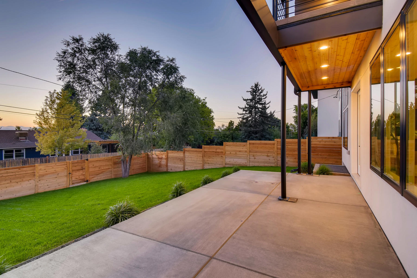
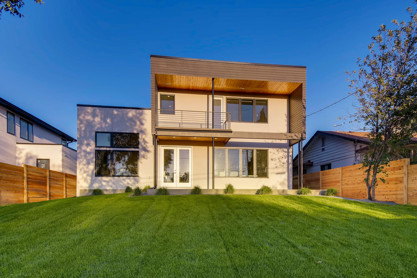
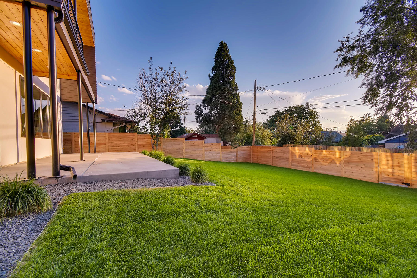
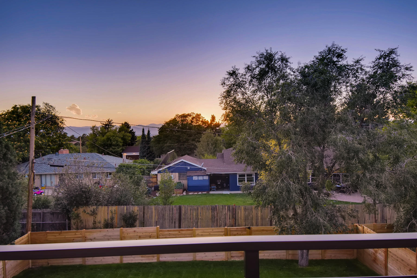
BEDROOMS: 6
BATHROOMS: 5
TOTAL SQ FEET: 4203
SOLD: $1,043,000
Details:
6 bedrooms (or arrange as 5 beds + home office); 5 baths
Square Footage: (*square footage is based off of appraiser measurement; buyer to verify square footage). Main level living area: 1508 SF Upper level living area: 1187 SF Basement living area: 1508 SF (all of basement is finished except for mechanical room)
Total Square Footage: 4203 SF
Lot size: 6879 sq ft
2 car attached garage (insulated, finished/drywalled) with wifi/smart opener
Large fenced back yard
High efficiency furnaces
High efficiency water heater
Central A/C
Andersen black (exterior) energy efficient windows
Large contemporary kitchen with huge (approx. 10 feet long x 4.25 feet) eat-in honed Pisa waterfall quartz island; straight-grain oak cabinetry by Showplace (2-tone cabinetry + Aluminum contemporary accent cabinets).
Deluxe Bosch stainless steel appliance package (36” gas cooktop, double oven, top control dishwasher, & drawer style microwave)
36" stainless steel range hood
Undercabinet LED lighting
Large walk-in pantry (in addition to 2nd cabinet pantry storage area)
Powder room with custom slab walnut floating vanity
Living room with 12 foot ceilings, linear gas fireplace, floor to ceiling stacked brick fireplace surround, two quartz hearths, and walk-out patio access
Open foyer entry with 19 foot tall ceilings, floor to ceiling brick, custom monorail staircase, custom stained wood stair treads, and custom horizontal iron railings
Entry foyer shelf/platform with switched outlet for multi-purpose use (i.e. Christmas tree/lighting, decor lighting, etc)
Solid white oak hardwood floors throughout main level
Main floor office/den with 12 ft tall ceilings, a large closet, and ensuite ¾ bath with luxury shower
Large master bedroom with walk-out west facing covered balcony/deck with excellent mountain views.
5 piece master bath with straight-grain oak cabinetry (slab doors, soft-close), double vanity with wall-mount in-mirror faucets, Denali quartz countertops, Dolomite marble tile luxury shower and tub surround, large freestanding soaker tub, and large walk-in closet
Master bedroom with wall sconce lighting, recessed lighting, and contemporary ceiling fan by Matthews Fan Co (architect designed, energy efficient, ultra-quiet, 6 speed)
Large 2nd floor laundry room with straight-grain oak cabinetry (soft-close), large single bowl granite composite laundry sink, matte black contemporary fixtures, stacked tile backsplash, and modern metro matte black hardware
Jack & Jill bath between bedrooms 2 & 3 on 2nd floor with double vanity, Denali slab quartz countertops, contemporary chrome fixtures, and contemporary tile
Basement features a large recreation room with 9 foot tall ceilings, 2 large bedrooms, and a full bath
Large mud room with storage shelving and coat hooks
Luxury fixtures and finishes throughout
Nest wifi thermostats (2)
Smooth finish drywall throughout
LED lighting throughout entire home for energy efficiency
Matte black contemporary door levers throughout
New modern mailbox (16 gauge galvanized steel, black electrostatic outdoor powder coating, scratch resistant)
Modern solid aluminum (recycled) 8" address numbers, black
Custom front yard contemporary stacked brick accent wall
Custom barn door into main level office
Master walk-out balcony/deck with durable composite decking, custom iron railings, cedar wood soffits with recessed lighting, and mountain views
Large back yard patio with mountain views, excellent outdoor entertainment space
Professional landscaping including front and back yard multi-zone sprinkler system (with drip system to plants)
Horizontal cedar wood fencing; south side cedar gate & cedar gate for alley access
Double sweep sewer line cleanouts for easy sewer line access
Aluminum/frosted glass garage door with wifi/smart opener
Stained cedar wood exterior soffits
Custom contemporary front door with 9-lite horizontal glass
Gas connection for gas grill at back yard patio
2nd floor bedroom roller shade window coverings from The Shade Store - Cherry Creek
Unique contemporary architecture reminiscent of styles found in Hilltop, Cherry Creek, etc. This is unique to University Hills.
and much more…
3485 S. Clermont St. Denver, CO 80222
GET IN TOUCH
RYAN BORGER
m: 303.929.8722 e: ryan@podiumproperties.com
