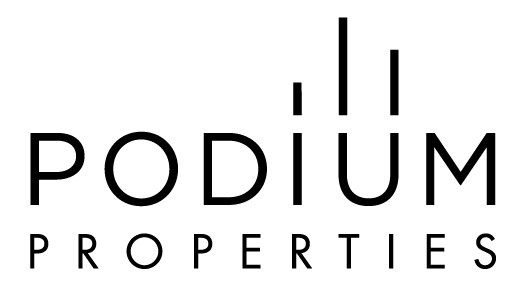Contemporary New Construction in University Hills



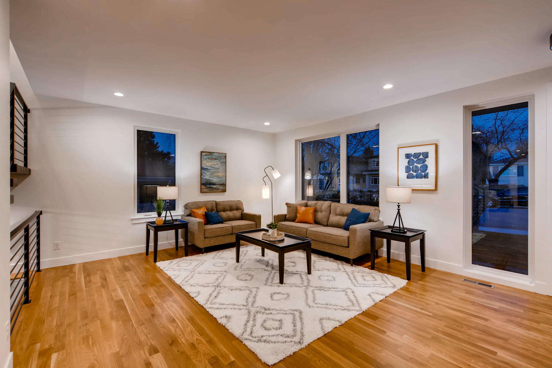
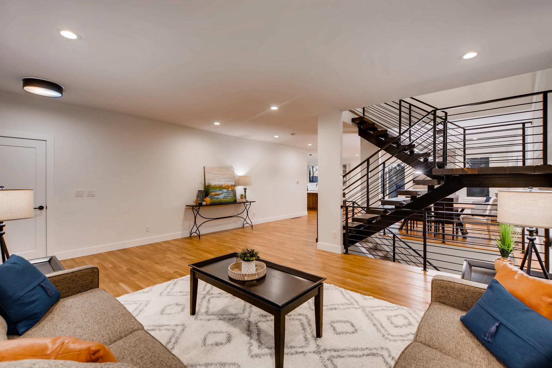
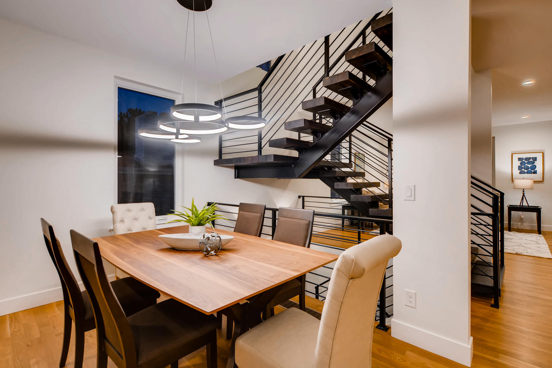
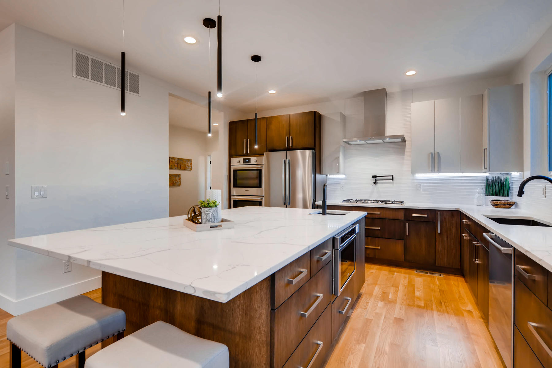
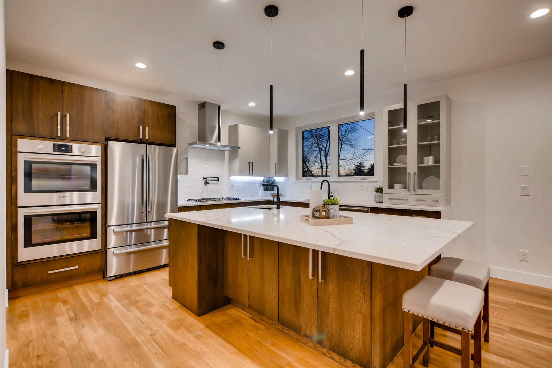
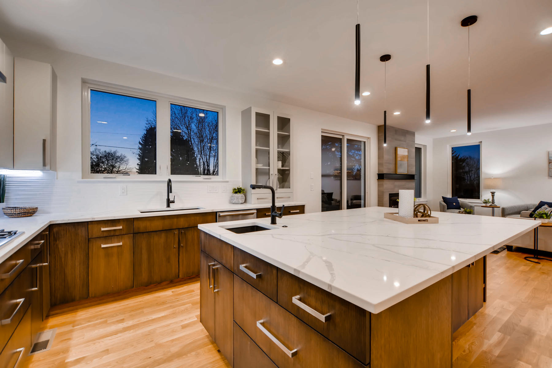
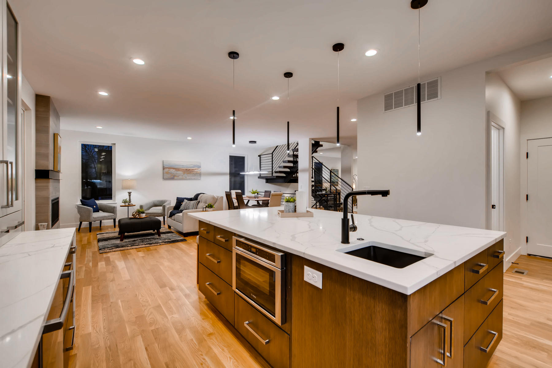
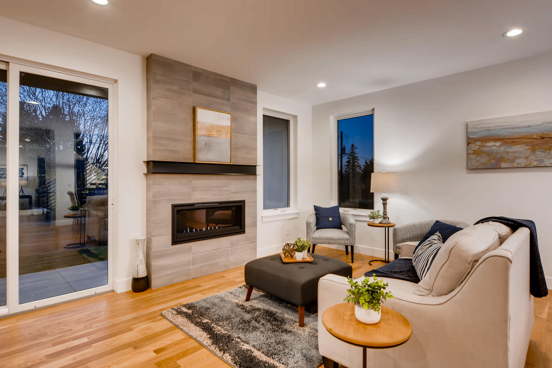
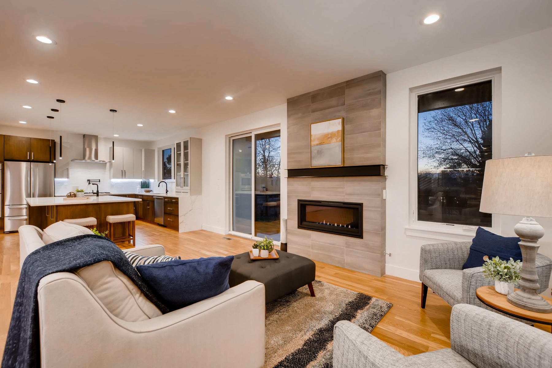
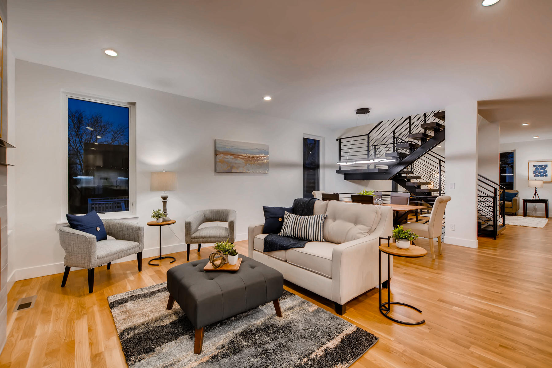
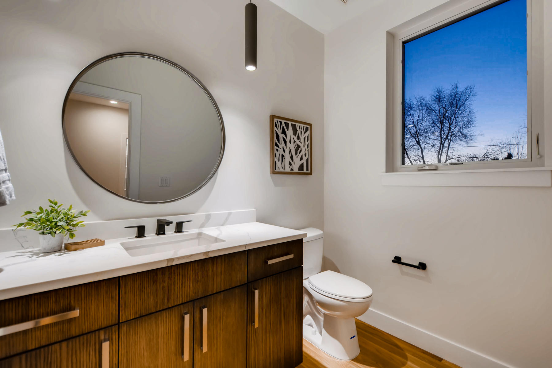
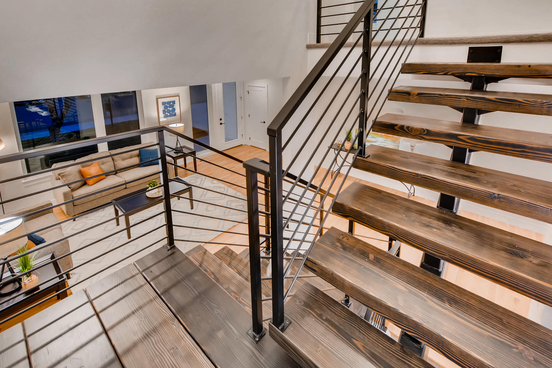

















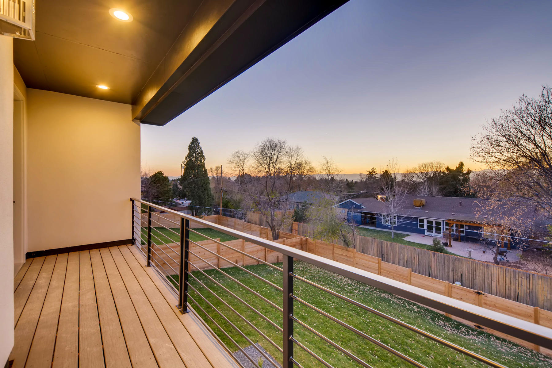
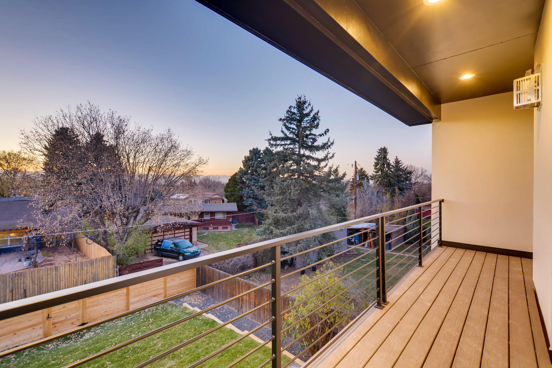
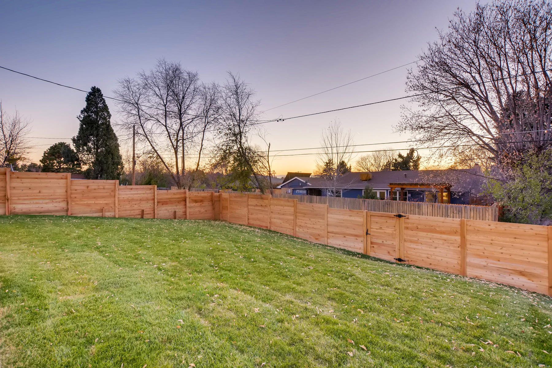


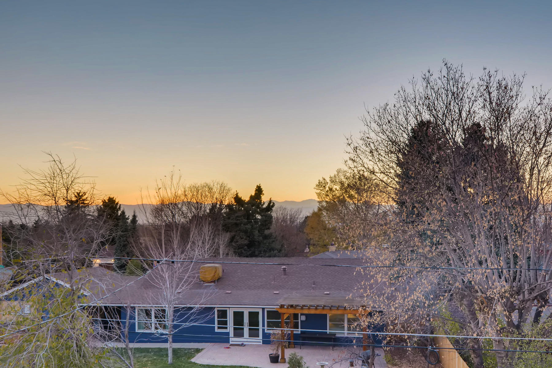
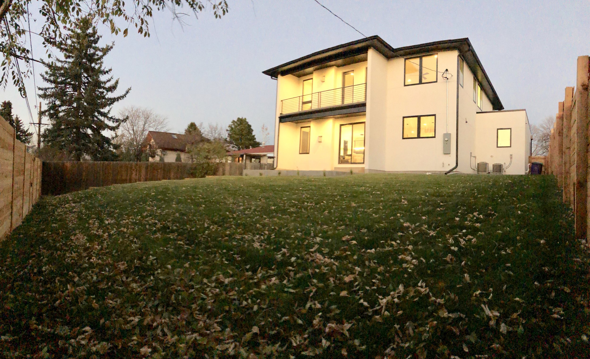
BEDROOMS: 5
BATHROOMS: 4
TOTAL SQ FEET: 4204
SOLD: $1,129,400
New construction custom contemporary in University Hills.
SQUARE FOOTAGE:
Main floor: 1395 sf 2nd/Upper floor: 1414 sf Basement: 1395 total sf (all finished except for mechanical room)
Total square feet: 4204
DETAILS:
Stunning new construction custom contemporary luxury home in highly desired University Hills!
Large contemporary kitchen with two-tone straight-grain oak cabinetry by Showplace
Soft close straight grain oak cabinetry throughout home (kitchen, laundry, bathrooms, 2 wet bars)
Two-tone cabinetry; huge eat-in island
Deluxe Bosch appliances including drawer microwave, double oven, & 36" gas cooktop
Large master bedroom with rare attached bedroom-sized master retreat/office with sitting area/office space, wet bar/breakfast bar, gas fireplace with Limestone tile surround, and walk-out balcony access
Master bedroom features walk-out balcony access, mountain views, recessed lighting, and Modern Forms contemporary smart ceiling fan (capable of being controlled via wifi/app & pairs with Google Home Amazon Alexa, Nest, Ecobee & SmartThings)
Large 5-piece master bath with double vanity, large soaker tub, and luxury shower with frameless Euro shower glass
Kitchen features a large single bowl square edge granite composite sink with disposal & second prep sink (with disposal) in island
Quartz countertops in kitchen, laundry, master retreat wet bar, basement wet bar, basement bath, master bath, and kid’s bedroom jack & jill bath
Huge walk in kitchen pantry
LED undercabinet lighting in kitchen
Custom monorail staircase & custom floating stair landing
White oak hardwood flooring
Basement features large rec room, 2 bedrooms, large storage room, full bathroom, and wet bar with tile backsplash
Smooth drywall finish throughout
Custom horizontal iron railings
2 linear gas fireplaces
2 wet bars (basement rec room and master retreat)
Mud room with storage cubbies/hooks
Large fenced back yard with large concrete patio - great for entertaining
Mountain views from master bedroom/west-facing master balcony
Oversized 2 car attached garage
Andersen energy efficient windows (black exterior)
LED energy efficient lighting throughout
High-efficiency furnace
High-efficiency water heater
Central A/C
pre-wired for audio/networking in various rooms
Gas connection for gas grill at back yard patio
Contemporary aluminum/frosted glass garage door with wifi/smart opener
3475 S. Clermont St. Denver, CO 80222
GET IN TOUCH
RYAN BORGER
m: 303.929.8722 e: ryan@podiumproperties.com
